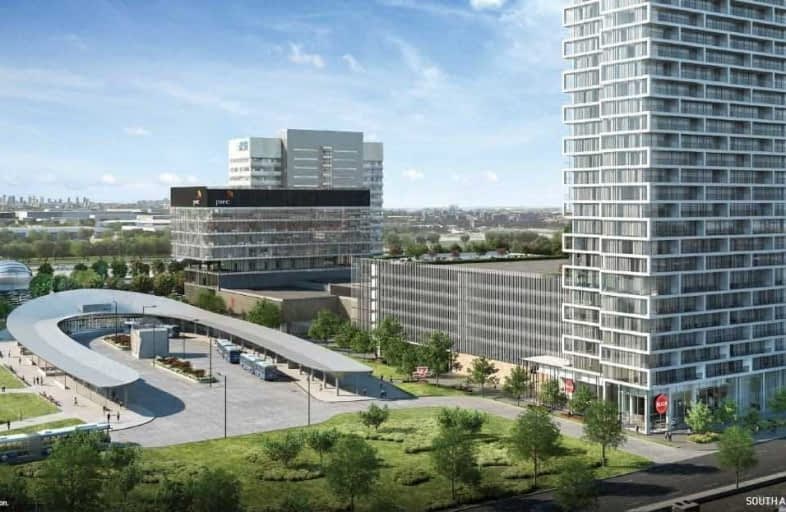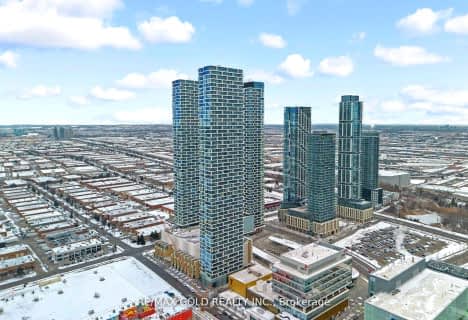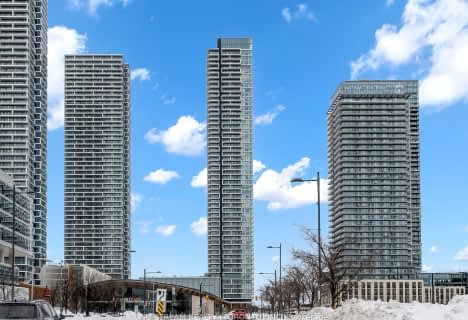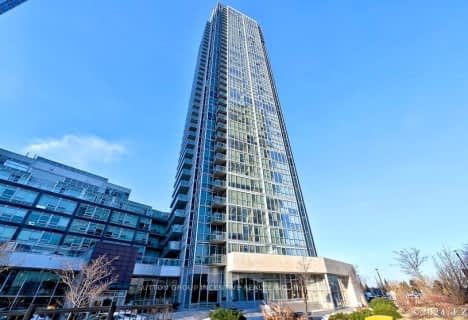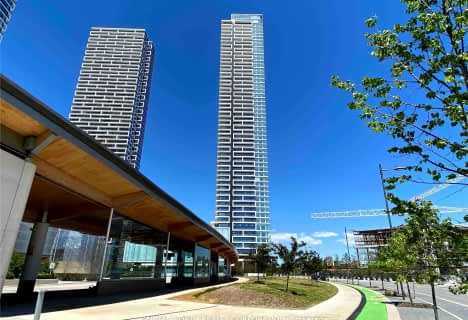
Blacksmith Public School
Elementary: PublicSt John Bosco Catholic Elementary School
Elementary: CatholicShoreham Public School
Elementary: PublicBrookview Middle School
Elementary: PublicSt Augustine Catholic School
Elementary: CatholicBlue Willow Public School
Elementary: PublicSt Luke Catholic Learning Centre
Secondary: CatholicMsgr Fraser College (Norfinch Campus)
Secondary: CatholicC W Jefferys Collegiate Institute
Secondary: PublicWestview Centennial Secondary School
Secondary: PublicFather Bressani Catholic High School
Secondary: CatholicMaple High School
Secondary: PublicMore about this building
View 100 New Park Place, Vaughan- 2 bath
- 2 bed
- 600 sqft
3110-5 Buttermill Avenue, Vaughan, Ontario • L4K 0J5 • Vaughan Corporate Centre
- 2 bath
- 2 bed
- 600 sqft
5706-5 BUTTERMILL Avenue, Vaughan, Ontario • L4K 0J5 • Vaughan Corporate Centre
- 2 bath
- 2 bed
- 600 sqft
3105-5 Buttermill Avenue South, Vaughan, Ontario • L4K 0J5 • Vaughan Corporate Centre
- — bath
- — bed
- — sqft
1803-950 Portage Parkway, Vaughan, Ontario • L4K 0J7 • Vaughan Corporate Centre
- 2 bath
- 2 bed
- 600 sqft
3707-898 Portage Parkway, Vaughan, Ontario • L4K 0J6 • Vaughan Corporate Centre
- 1 bath
- 1 bed
- 500 sqft
3301-950 Portage Parkway, Vaughan, Ontario • L4K 0J7 • Vaughan Corporate Centre
- 1 bath
- 1 bed
- 500 sqft
2710-7890 Millway Avenue, Vaughan, Ontario • L4K 0K9 • Vaughan Corporate Centre
- — bath
- — bed
- — sqft
2611-950 Portage Parkway, Vaughan, Ontario • L4K 0J7 • Vaughan Corporate Centre
