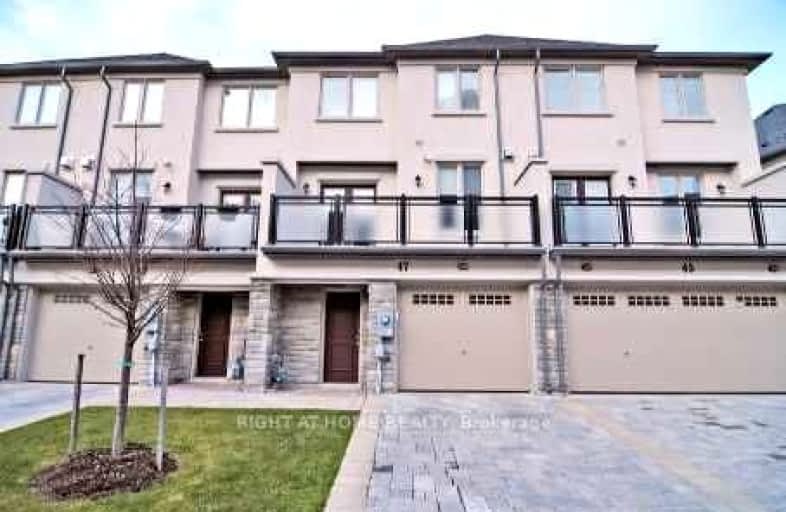Very Walkable
- Most errands can be accomplished on foot.
89
/100
Good Transit
- Some errands can be accomplished by public transportation.
50
/100
Bikeable
- Some errands can be accomplished on bike.
50
/100

Blessed Scalabrini Catholic Elementary School
Elementary: Catholic
1.90 km
Westminster Public School
Elementary: Public
1.68 km
Brownridge Public School
Elementary: Public
1.05 km
Wilshire Elementary School
Elementary: Public
1.02 km
Rosedale Heights Public School
Elementary: Public
0.54 km
Ventura Park Public School
Elementary: Public
0.90 km
North West Year Round Alternative Centre
Secondary: Public
3.35 km
Langstaff Secondary School
Secondary: Public
2.99 km
Vaughan Secondary School
Secondary: Public
2.18 km
Westmount Collegiate Institute
Secondary: Public
0.29 km
Stephen Lewis Secondary School
Secondary: Public
2.99 km
St Elizabeth Catholic High School
Secondary: Catholic
1.18 km
$
$3,800
- 3 bath
- 3 bed
- 1200 sqft
02-735 New Westminster Drive, Vaughan, Ontario • L4J 7Y9 • Brownridge
$
$4,000
- 4 bath
- 3 bed
- 2000 sqft
111-151 Townsgate Drive, Vaughan, Ontario • L4J 8J7 • Crestwood-Springfarm-Yorkhill




