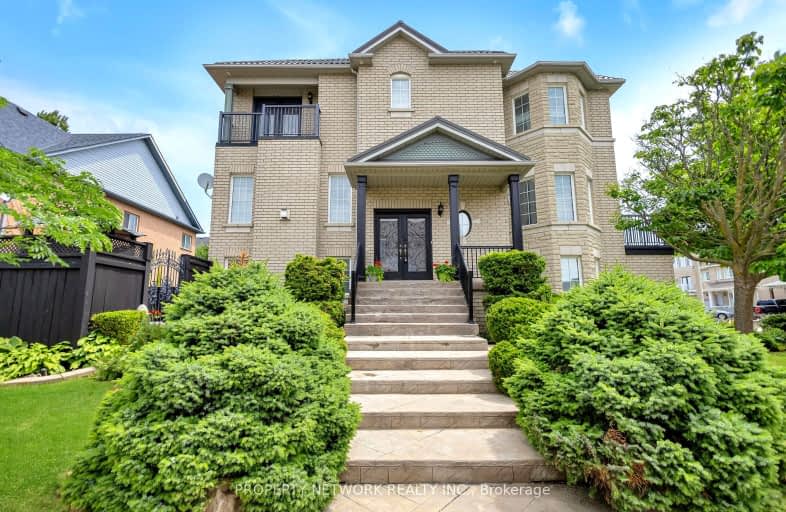Car-Dependent
- Almost all errands require a car.
11
/100
Some Transit
- Most errands require a car.
47
/100
Somewhat Bikeable
- Most errands require a car.
46
/100

Michael Cranny Elementary School
Elementary: Public
0.70 km
Divine Mercy Catholic Elementary School
Elementary: Catholic
0.86 km
Mackenzie Glen Public School
Elementary: Public
1.56 km
St James Catholic Elementary School
Elementary: Catholic
0.42 km
Teston Village Public School
Elementary: Public
1.15 km
Discovery Public School
Elementary: Public
0.60 km
St Luke Catholic Learning Centre
Secondary: Catholic
4.33 km
Tommy Douglas Secondary School
Secondary: Public
2.29 km
Father Bressani Catholic High School
Secondary: Catholic
6.30 km
Maple High School
Secondary: Public
1.74 km
St Joan of Arc Catholic High School
Secondary: Catholic
1.98 km
St Jean de Brebeuf Catholic High School
Secondary: Catholic
2.48 km
-
Mcnaughton Soccer
ON 2.25km -
Matthew Park
1 Villa Royale Ave (Davos Road and Fossil Hill Road), Woodbridge ON L4H 2Z7 2.36km -
G Ross Lord Park
4801 Dufferin St (at Supertest Rd), Toronto ON M3H 5T3 10.36km
-
BMO Bank of Montreal
3737 Major MacKenzie Dr (at Weston Rd.), Vaughan ON L4H 0A2 1.75km -
Scotiabank
9930 Dufferin St, Vaughan ON L6A 4K5 4.38km -
CIBC
9950 Dufferin St (at Major MacKenzie Dr. W.), Maple ON L6A 4K5 4.36km














