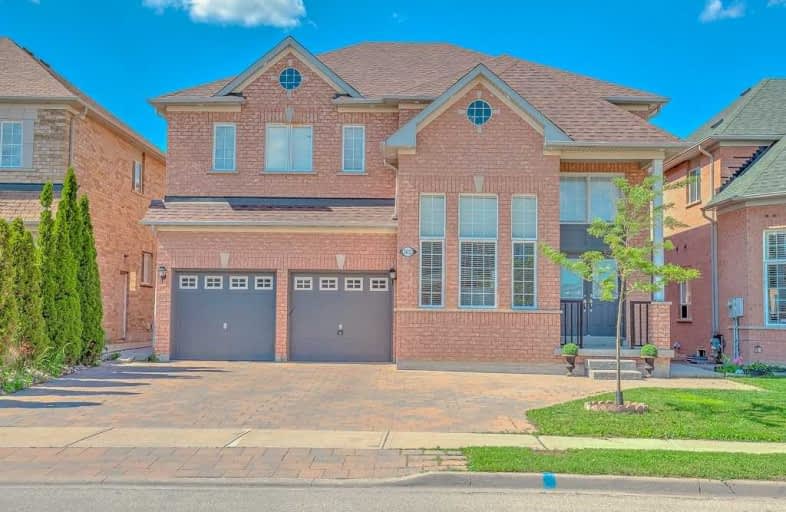Sold on Jul 18, 2019
Note: Property is not currently for sale or for rent.

-
Type: Detached
-
Style: 2-Storey
-
Size: 3000 sqft
-
Lot Size: 47.06 x 86.31 Feet
-
Age: 16-30 years
-
Taxes: $5,861 per year
-
Days on Site: 7 Days
-
Added: Sep 07, 2019 (1 week on market)
-
Updated:
-
Last Checked: 3 months ago
-
MLS®#: N4514088
-
Listed By: Royal lepage terrequity realty, brokerage
Very Cozy Executive Home In The Much Sought After Vellore Village. Over 3000 Sq.Ft Of Amazing Living Space With Many Recent Upgrades And Renovations Including A New Roof. Very Well Maintained Home. Perfect Home To Raise Your Family. Surrounded By Lots Of Schools, Which Are Within Walking Distance. Great Parks, Community Centres And Shopping Within A Few Minutes Drive. This Executive Home Is Complete With A Fully Finished Self Contained Basement/In-Law Suite.
Extras
Well Maintained High Profile Home. Book Your Showing Today! Great Street, Friendly Neighbors, Safe Area!! Lots A Kids Of All Ages.
Property Details
Facts for 102 Maria Antonia Road, Vaughan
Status
Days on Market: 7
Last Status: Sold
Sold Date: Jul 18, 2019
Closed Date: Oct 02, 2019
Expiry Date: Oct 31, 2019
Sold Price: $1,285,000
Unavailable Date: Jul 18, 2019
Input Date: Jul 11, 2019
Prior LSC: Sold
Property
Status: Sale
Property Type: Detached
Style: 2-Storey
Size (sq ft): 3000
Age: 16-30
Area: Vaughan
Community: Vellore Village
Availability Date: 30/60
Inside
Bedrooms: 4
Bedrooms Plus: 2
Bathrooms: 6
Kitchens: 1
Kitchens Plus: 1
Rooms: 10
Den/Family Room: Yes
Air Conditioning: Central Air
Fireplace: Yes
Laundry Level: Main
Washrooms: 6
Building
Basement: Finished
Basement 2: Sep Entrance
Heat Type: Forced Air
Heat Source: Gas
Exterior: Brick
Water Supply: Municipal
Special Designation: Unknown
Parking
Driveway: Pvt Double
Garage Spaces: 2
Garage Type: Attached
Covered Parking Spaces: 3
Total Parking Spaces: 5
Fees
Tax Year: 2019
Tax Legal Description: Lot 139, Plan 65M3460
Taxes: $5,861
Highlights
Feature: Arts Centre
Feature: Fenced Yard
Feature: Library
Feature: Park
Feature: Rec Centre
Feature: School
Land
Cross Street: Weston Rd And Ruther
Municipality District: Vaughan
Fronting On: North
Parcel Number: 033281441
Pool: None
Sewer: Sewers
Lot Depth: 86.31 Feet
Lot Frontage: 47.06 Feet
Acres: < .50
Additional Media
- Virtual Tour: http://www.gvapp.ca/client/102-maria-antonia-rd-woodbridge/
Rooms
Room details for 102 Maria Antonia Road, Vaughan
| Type | Dimensions | Description |
|---|---|---|
| Living Main | 3.04 x 4.57 | Cathedral Ceiling, Parquet Floor, Window Flr To Ceil |
| Dining Main | 3.50 x 3.20 | Parquet Floor, Formal Rm |
| Kitchen Main | 7.54 x 7.92 | Backsplash, Eat-In Kitchen, W/O To Deck |
| Family Main | 4.87 x 3.65 | Wood Floor, Pot Lights, Gas Fireplace |
| Library Main | 3.65 x 2.56 | Wood Floor |
| Master 2nd | 5.18 x 5.05 | 4 Pc Ensuite, W/I Closet, Wood Floor |
| Master 2nd | 4.95 x 3.65 | 4 Pc Ensuite, Wood Floor, Large Closet |
| Br 2nd | 3.60 x 3.47 | Wood Floor, Large Closet |
| Br 2nd | 4.26 x 3.35 | Wood Floor, Large Window, Large Closet |
| Family Lower | 6.70 x 3.65 | Side Door, Ceramic Floor |
| Kitchen Lower | 4.36 x 4.57 | Breakfast Area, Ceramic Floor, Family Size Kitchen |
| Br Lower | 3.04 x 3.09 | Ceramic Floor |
| XXXXXXXX | XXX XX, XXXX |
XXXX XXX XXXX |
$X,XXX,XXX |
| XXX XX, XXXX |
XXXXXX XXX XXXX |
$XXX,XXX | |
| XXXXXXXX | XXX XX, XXXX |
XXXXXXX XXX XXXX |
|
| XXX XX, XXXX |
XXXXXX XXX XXXX |
$X,XXX,XXX |
| XXXXXXXX XXXX | XXX XX, XXXX | $1,285,000 XXX XXXX |
| XXXXXXXX XXXXXX | XXX XX, XXXX | $999,000 XXX XXXX |
| XXXXXXXX XXXXXXX | XXX XX, XXXX | XXX XXXX |
| XXXXXXXX XXXXXX | XXX XX, XXXX | $1,395,000 XXX XXXX |

Johnny Lombardi Public School
Elementary: PublicGuardian Angels
Elementary: CatholicSt Agnes of Assisi Catholic Elementary School
Elementary: CatholicVellore Woods Public School
Elementary: PublicFossil Hill Public School
Elementary: PublicSt Veronica Catholic Elementary School
Elementary: CatholicSt Luke Catholic Learning Centre
Secondary: CatholicTommy Douglas Secondary School
Secondary: PublicFather Bressani Catholic High School
Secondary: CatholicMaple High School
Secondary: PublicSt Jean de Brebeuf Catholic High School
Secondary: CatholicEmily Carr Secondary School
Secondary: Public

