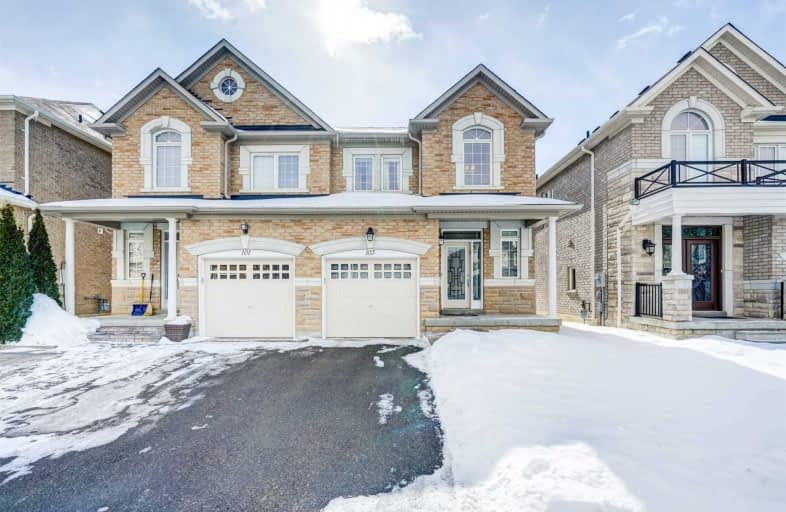Sold on Mar 09, 2019
Note: Property is not currently for sale or for rent.

-
Type: Semi-Detached
-
Style: 2-Storey
-
Lot Size: 24.93 x 104.99 Feet
-
Age: No Data
-
Taxes: $4,136 per year
-
Days on Site: 2 Days
-
Added: Mar 07, 2019 (2 days on market)
-
Updated:
-
Last Checked: 3 months ago
-
MLS®#: N4376801
-
Listed By: Re/max hallmark realty ltd., brokerage
Top Reasons You Will Love This Home!1)Stylish Chic-Fully Renovated Family Home;2)Quiet Street-Demand Prestigious Thornberry Woods;3)Premium 25Ftx105Ft Sunny Fenced South Lot;4)Breathtaking Open Concept Mn.Flr.W/9Ft.Ceilings;5)Upgrades Galore-Frt.Dr,Rich Hardwd.Thru-Out-No Carpets,Oak Stairs W/Iron Pickets.Smooth Ceilings On Mn.Flr&Upper Hall;Upgraded Elf;Pot Lights;6)Renovated Gourmet Kit-Tall Maple Uppers,Quartz Counter,Breakfast Bar,Backsplash;Ss Appliances
Extras
The Home You Have Been Waiting For;Bright,Immaculate,Modern & Inviting-Luxurious Finishes You See In Detached Homes;Lge.Mbr Fits King Bed,W/I Closet,Reno.1X4 W/Oversized Stall Shower&Soaker Tub;Mud Room W/Entry2Garage;Inside Tour-Youtube
Property Details
Facts for 103 Lauderdale Drive, Vaughan
Status
Days on Market: 2
Last Status: Sold
Sold Date: Mar 09, 2019
Closed Date: Jun 28, 2019
Expiry Date: Dec 31, 2019
Sold Price: $883,000
Unavailable Date: Mar 09, 2019
Input Date: Mar 07, 2019
Property
Status: Sale
Property Type: Semi-Detached
Style: 2-Storey
Area: Vaughan
Community: Patterson
Availability Date: 90 Days/Tba
Inside
Bedrooms: 3
Bathrooms: 3
Kitchens: 1
Rooms: 7
Den/Family Room: Yes
Air Conditioning: Central Air
Fireplace: No
Central Vacuum: Y
Washrooms: 3
Building
Basement: Full
Heat Type: Forced Air
Heat Source: Gas
Exterior: Brick
Exterior: Stone
Certification Level: Shows Like A Model
Water Supply: Municipal
Special Designation: Unknown
Parking
Driveway: Private
Garage Spaces: 1
Garage Type: Attached
Covered Parking Spaces: 1
Fees
Tax Year: 2018
Tax Legal Description: Plan 65M4041 Pt Lot 8 Rp 65R31290 Part 3
Taxes: $4,136
Highlights
Feature: Library
Feature: Park
Feature: Public Transit
Feature: School
Land
Cross Street: Dufferin & Rutherfor
Municipality District: Vaughan
Fronting On: South
Pool: None
Sewer: Sewers
Lot Depth: 104.99 Feet
Lot Frontage: 24.93 Feet
Lot Irregularities: Sunny South Deep Fenc
Zoning: Walk To Go Train
Additional Media
- Virtual Tour: http://unbranded.mediatours.ca/property/103-lauderdale-drive-maple/
Rooms
Room details for 103 Lauderdale Drive, Vaughan
| Type | Dimensions | Description |
|---|---|---|
| Foyer Main | - | Ceramic Floor, Closet, Window |
| Bathroom Main | - | Ceramic Floor, Pedestal Sink, Casement Windows |
| Dining Main | 3.04 x 3.35 | Hardwood Floor, Open Concept, Casement Windows |
| Family Main | 3.09 x 4.57 | Hardwood Floor, Open Concept, Picture Window |
| Kitchen Main | 2.48 x 2.89 | Renovated, Quartz Counter, Stainless Steel Ap |
| Breakfast Main | 2.74 x 3.20 | Eat-In Kitchen, O/Looks Family, W/O To Yard |
| Mudroom Main | - | Ceramic Floor, Access To Garage, Closet |
| Master 2nd | 3.55 x 4.16 | Hardwood Floor, W/I Closet, 4 Pc Ensuite |
| 2nd Br 2nd | 3.04 x 3.35 | Hardwood Floor, Large Closet, Casement Windows |
| 3rd Br 2nd | 2.89 x 3.55 | Hardwood Floor, Large Closet, Casement Windows |
| Rec Bsmt | - | Open Concept, L-Shaped Room |
| XXXXXXXX | XXX XX, XXXX |
XXXX XXX XXXX |
$XXX,XXX |
| XXX XX, XXXX |
XXXXXX XXX XXXX |
$XXX,XXX |
| XXXXXXXX XXXX | XXX XX, XXXX | $883,000 XXX XXXX |
| XXXXXXXX XXXXXX | XXX XX, XXXX | $868,800 XXX XXXX |

ACCESS Elementary
Elementary: PublicFather John Kelly Catholic Elementary School
Elementary: CatholicForest Run Elementary School
Elementary: PublicRoméo Dallaire Public School
Elementary: PublicSt Cecilia Catholic Elementary School
Elementary: CatholicDr Roberta Bondar Public School
Elementary: PublicAlexander MacKenzie High School
Secondary: PublicMaple High School
Secondary: PublicWestmount Collegiate Institute
Secondary: PublicSt Joan of Arc Catholic High School
Secondary: CatholicStephen Lewis Secondary School
Secondary: PublicSt Theresa of Lisieux Catholic High School
Secondary: Catholic- 4 bath
- 3 bed
- 1500 sqft
163 Sassafras Circle, Vaughan, Ontario • L4J 8M6 • Patterson



