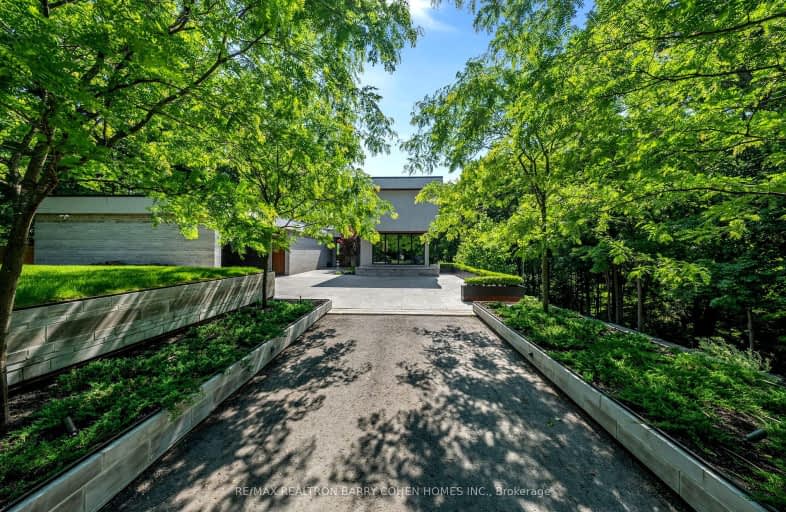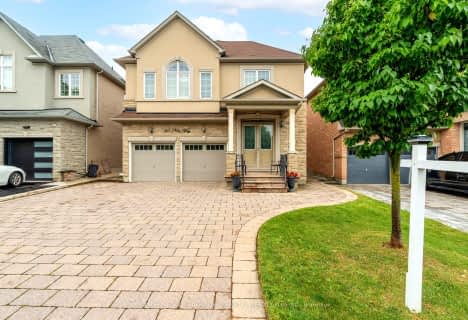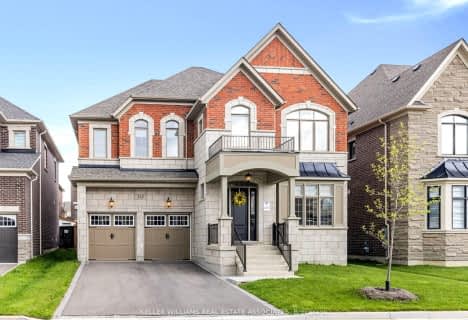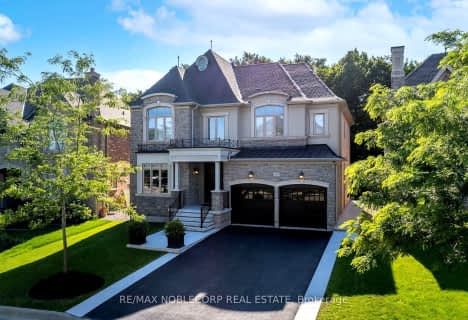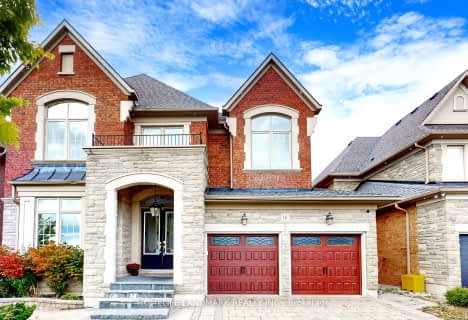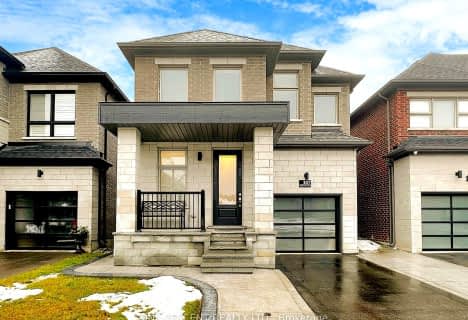Car-Dependent
- Almost all errands require a car.
Some Transit
- Most errands require a car.
Somewhat Bikeable
- Almost all errands require a car.

Johnny Lombardi Public School
Elementary: PublicGuardian Angels
Elementary: CatholicPierre Berton Public School
Elementary: PublicFossil Hill Public School
Elementary: PublicSt Michael the Archangel Catholic Elementary School
Elementary: CatholicSt Veronica Catholic Elementary School
Elementary: CatholicSt Luke Catholic Learning Centre
Secondary: CatholicTommy Douglas Secondary School
Secondary: PublicFather Bressani Catholic High School
Secondary: CatholicMaple High School
Secondary: PublicSt Jean de Brebeuf Catholic High School
Secondary: CatholicEmily Carr Secondary School
Secondary: Public-
Havana Cigar Castle
3737 Major MacKenzie Drive W, Unit 116, Woodbridge, ON L4H 0A2 2.49km -
State & Main Kitchen & Bar
3584 Major MacKenzie Drive W, Vaughan, ON L4H 3T6 2.77km -
Hoop’s Sports Bar & Grill
3560 Major MacKenzie Drive W, Vaughan, ON L4L 1A6 2.85km
-
Seara Bakery & Pastry
10385 Weston Road, Unit 4, Vaughan, ON L4H 0C8 2.27km -
Starbucks
3737 Major Mackenzie Drive, Unit 101, Vaughan, ON L4H 0A2 2.36km -
Caldense Bakery & Cafe
3651 Major Mackenzie Drive W, Unit E5, Vaughan, ON L4L 1A6 2.65km
-
Shoppers Drug Mart
3737 Major Mackenzie Drive, Building E, Vaughan, ON L4H 0A2 2.47km -
Villa Royale Pharmacy
9750 Weston Road, Woodbridge, ON L4H 2Z7 2.55km -
Shoppers Drug Mart
9200 Weston Road, Woodbridge, ON L4H 2P8 3.34km
-
Spizzico
3991 Major Mackenzie Drive, Maple, ON L4H 4G1 1.45km -
Mama Fatma Turkish Cuisine
10385 Weston Rd, Unit 7B, Woodbridge, ON L4H 3T4 2.27km -
Kamen Ramen
3737 Major MacKenzie Drive W, Unit 108, Vaughan, ON L4H 0A2 2.47km
-
Vaughan Mills
1 Bass Pro Mills Drive, Vaughan, ON L4K 5W4 4.65km -
Market Lane Shopping Centre
140 Woodbridge Avenue, Woodbridge, ON L4L 4K9 6.92km -
York Lanes
4700 Keele Street, Toronto, ON M3J 2S5 10.72km
-
My Istanbul Food Market
10501 Weston Road, Unit 7&8, Vaughan, ON L4H 4G8 2.35km -
FreshCo
3737 Major MacKenzie Drive, Vaughan, ON L4H 0A2 2.55km -
Longo's
9200 Weston Road, Vaughan, ON L4H 3J3 3.08km
-
LCBO
3631 Major Mackenzie Drive, Vaughan, ON L4L 1A7 2.48km -
LCBO
8260 Highway 27, York Regional Municipality, ON L4H 0R9 5.94km -
LCBO
7850 Weston Road, Building C5, Woodbridge, ON L4L 9N8 7.05km
-
Petro Canada
3700 Major MacKenzie Drive W, Vaughan, ON L6A 1S1 2.56km -
Esso
3555 Major MacKenzie Drive, Vaughan, ON L4H 2Y8 2.9km -
7-Eleven
3711 Rutherford Rd, Woodbridge, ON L4L 1A6 3.66km
-
Cineplex Cinemas Vaughan
3555 Highway 7, Vaughan, ON L4L 9H4 7.48km -
Landmark Cinemas 7 Bolton
194 McEwan Drive E, Caledon, ON L7E 4E5 9.72km -
Albion Cinema I & II
1530 Albion Road, Etobicoke, ON M9V 1B4 11.85km
-
Kleinburg Library
10341 Islington Ave N, Vaughan, ON L0J 1C0 2.94km -
Pierre Berton Resource Library
4921 Rutherford Road, Woodbridge, ON L4L 1A6 3.33km -
Ansley Grove Library
350 Ansley Grove Rd, Woodbridge, ON L4L 5C9 6.04km
-
Mackenzie Health
10 Trench Street, Richmond Hill, ON L4C 4Z3 11.48km -
Humber River Regional Hospital
2111 Finch Avenue W, North York, ON M3N 1N1 11.41km -
William Osler Health Centre
Etobicoke General Hospital, 101 Humber College Boulevard, Toronto, ON M9V 1R8 13.09km
