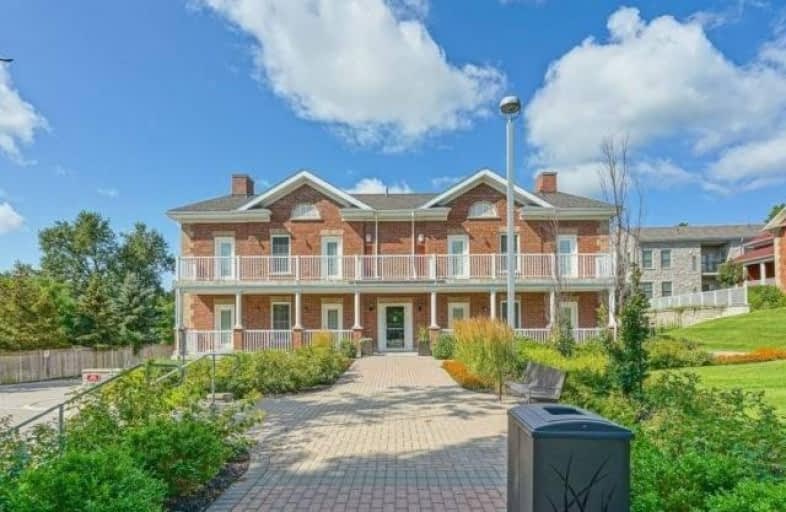Car-Dependent
- Almost all errands require a car.
Minimal Transit
- Almost all errands require a car.
Somewhat Bikeable
- Most errands require a car.

École élémentaire La Fontaine
Elementary: PublicLorna Jackson Public School
Elementary: PublicKleinburg Public School
Elementary: PublicSt Andrew Catholic Elementary School
Elementary: CatholicSt Padre Pio Catholic Elementary School
Elementary: CatholicSt Stephen Catholic Elementary School
Elementary: CatholicWoodbridge College
Secondary: PublicTommy Douglas Secondary School
Secondary: PublicHoly Cross Catholic Academy High School
Secondary: CatholicFather Bressani Catholic High School
Secondary: CatholicSt Jean de Brebeuf Catholic High School
Secondary: CatholicEmily Carr Secondary School
Secondary: Public-
Matthew Park
1 Villa Royale Ave (Davos Road and Fossil Hill Road), Woodbridge ON L4H 2Z7 5.15km -
Mcnaughton Soccer
ON 9.08km -
Upper Mill Pond Park
Richmond Hill ON 14.14km
-
BMO Bank of Montreal
3737 Major MacKenzie Dr (at Weston Rd.), Vaughan ON L4H 0A2 5.28km -
RBC Royal Bank
12612 Hwy 50 (McEwan Drive West), Bolton ON L7E 1T6 7.37km -
RBC Royal Bank
6140 Hwy 7, Woodbridge ON L4H 0R2 7.56km
For Sale
More about this building
View 10360 Islington Avenue, Vaughan- 2 bath
- 2 bed
- 800 sqft
201-10360 Islington Avenue, Vaughan, Ontario • L0J 1C0 • Kleinburg
- 2 bath
- 2 bed
- 1000 sqft
202-10360 Islington Avenue, Vaughan, Ontario • L0J 1C0 • Kleinburg




