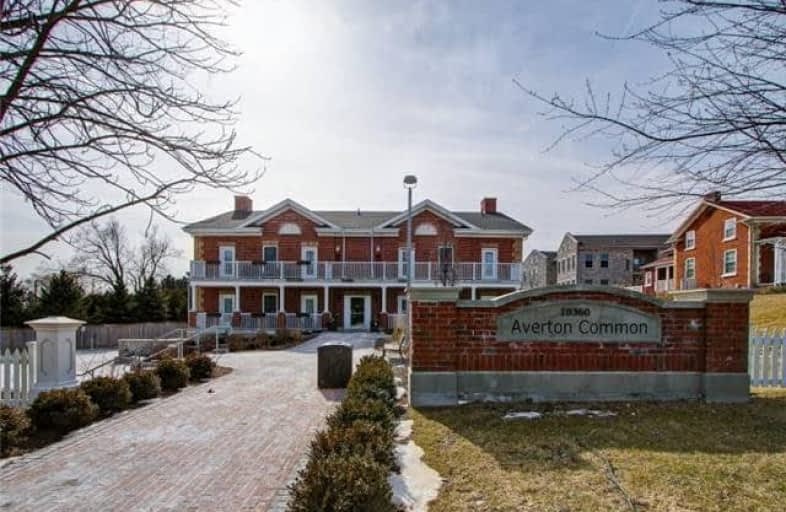Car-Dependent
- Almost all errands require a car.
16
/100
Minimal Transit
- Almost all errands require a car.
9
/100
Somewhat Bikeable
- Most errands require a car.
40
/100

École élémentaire La Fontaine
Elementary: Public
0.76 km
Lorna Jackson Public School
Elementary: Public
2.06 km
Kleinburg Public School
Elementary: Public
0.09 km
St Andrew Catholic Elementary School
Elementary: Catholic
2.71 km
St Padre Pio Catholic Elementary School
Elementary: Catholic
2.00 km
St Stephen Catholic Elementary School
Elementary: Catholic
2.23 km
Woodbridge College
Secondary: Public
7.58 km
Tommy Douglas Secondary School
Secondary: Public
4.67 km
Holy Cross Catholic Academy High School
Secondary: Catholic
8.08 km
Father Bressani Catholic High School
Secondary: Catholic
6.83 km
St Jean de Brebeuf Catholic High School
Secondary: Catholic
5.33 km
Emily Carr Secondary School
Secondary: Public
3.65 km
-
Matthew Park
1 Villa Royale Ave (Davos Road and Fossil Hill Road), Woodbridge ON L4H 2Z7 5.15km -
Mcnaughton Soccer
ON 9.08km -
Upper Mill Pond Park
Richmond Hill ON 14.14km
-
BMO Bank of Montreal
3737 Major MacKenzie Dr (at Weston Rd.), Vaughan ON L4H 0A2 5.28km -
RBC Royal Bank
12612 Hwy 50 (McEwan Drive West), Bolton ON L7E 1T6 7.37km -
RBC Royal Bank
6140 Hwy 7, Woodbridge ON L4H 0R2 7.56km
For Sale
More about this building
View 10360 Islington Avenue, Vaughan

