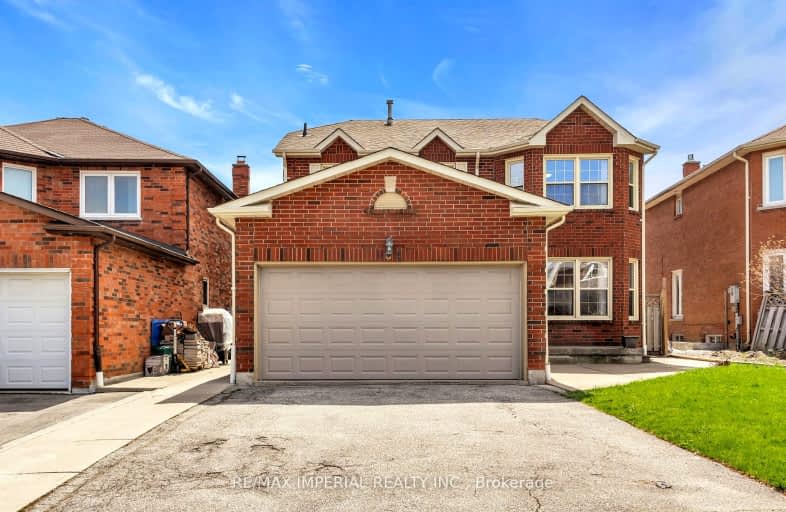Car-Dependent
- Almost all errands require a car.
Some Transit
- Most errands require a car.
Bikeable
- Some errands can be accomplished on bike.

ACCESS Elementary
Elementary: PublicJoseph A Gibson Public School
Elementary: PublicFather John Kelly Catholic Elementary School
Elementary: CatholicRoméo Dallaire Public School
Elementary: PublicBlessed Trinity Catholic Elementary School
Elementary: CatholicSt Cecilia Catholic Elementary School
Elementary: CatholicSt Luke Catholic Learning Centre
Secondary: CatholicMaple High School
Secondary: PublicWestmount Collegiate Institute
Secondary: PublicSt Joan of Arc Catholic High School
Secondary: CatholicStephen Lewis Secondary School
Secondary: PublicSt Jean de Brebeuf Catholic High School
Secondary: Catholic-
Babushka Club
9141 Keele Street, Vaughan, ON L4K 5B4 0.64km -
Hot Shots Bar & Grill
2600 Rutherford Road, Vaughan, ON L4K 2N6 1.09km -
Pasha Resto Lounge
2620 Rutherford Road, Unite 118, Vaughan, ON L4K 0H1 1.3km
-
7-Eleven
2067 Rutherford Rd, Concord, ON L4K 5T6 0.56km -
Tim Hortons
9151 Keele Street, Vaughan, ON L4K 5B4 0.65km -
Pronto Cafe
9222 Keele Street, Concord, ON L4K 5A3 0.63km
-
Maplegate Pharmacy
2200 Rutherford Road, Concord, ON L4K 5V2 0.44km -
Shopper's Drug Mart
2266 Major Mackenzie Drive W, Vaughan, ON L6A 1G3 1.6km -
Shoppers Drug Mart
9200 Dufferin Street, Vaughan, ON L4K 0C6 1.91km
-
Domino's Pizza
9505 Keele Street, Vaughan, ON L6A 1W3 0.12km -
La Bella Italia
9300 Keele Street, Vaughan, ON L6A 1P4 0.38km -
Forno Rustico
Vaughan, ON 1.72km
-
Vaughan Mills
1 Bass Pro Mills Drive, Vaughan, ON L4K 5W4 3.04km -
SmartCentres - Thornhill
700 Centre Street, Thornhill, ON L4V 0A7 5.61km -
Promenade Shopping Centre
1 Promenade Circle, Thornhill, ON L4J 4P8 5.84km
-
Vince's No Frills
1631 Rutherford Road, Vaughan, ON L4K 0C1 1.72km -
Canasia Grocers
9699 Jane Street, Maple, ON L6A 0A5 2.25km -
Fortino's Supermarkets
2911 Major MacKenzie Drive, Vaughan, ON L6A 3N9 2.36km
-
LCBO
9970 Dufferin Street, Vaughan, ON L6A 4K1 2.53km -
LCBO
3631 Major Mackenzie Drive, Vaughan, ON L4L 1A7 4.11km -
LCBO
180 Promenade Cir, Thornhill, ON L4J 0E4 5.89km
-
Husky
9332 Keele Street, Vaughan, ON L6A 1P4 0.29km -
On The Run
2268 Rutherford Road, Vaughan, ON L4K 2N8 0.5km -
Ultramar
2268 Rutherford Road, Maple, ON L4K 2N8 0.5km
-
Imagine Cinemas Promenade
1 Promenade Circle, Lower Level, Thornhill, ON L4J 4P8 5.78km -
SilverCity Richmond Hill
8725 Yonge Street, Richmond Hill, ON L4C 6Z1 6.45km -
Famous Players
8725 Yonge Street, Richmond Hill, ON L4C 6Z1 6.45km
-
Civic Centre Resource Library
2191 Major MacKenzie Drive, Vaughan, ON L6A 4W2 1.64km -
Maple Library
10190 Keele St, Maple, ON L6A 1G3 2.09km -
Pleasant Ridge Library
300 Pleasant Ridge Avenue, Thornhill, ON L4J 9B3 2.63km
-
Cortellucci Vaughan Hospital
3200 Major MacKenzie Drive W, Vaughan, ON L6A 4Z3 2.78km -
Mackenzie Health
10 Trench Street, Richmond Hill, ON L4C 4Z3 5.66km -
Team Maple Walk-in Clinic
2200 Rutherford Road, Unit 101, Vaughan, ON L4K 5V2 0.44km
-
Mcnaughton Soccer
ON 2.35km -
Matthew Park
1 Villa Royale Ave (Davos Road and Fossil Hill Road), Woodbridge ON L4H 2Z7 4.35km -
G Ross Lord Park
4801 Dufferin St (at Supertest Rd), Toronto ON M3H 5T3 7.76km
-
Scotiabank
9930 Dufferin St, Vaughan ON L6A 4K5 2.55km -
TD Bank Financial Group
8707 Dufferin St (Summeridge Drive), Thornhill ON L4J 0A2 2.64km -
TD Bank Financial Group
1370 Major MacKenzie Dr (at Benson Dr.), Maple ON L6A 4H6 3.06km
- 5 bath
- 4 bed
- 2500 sqft
174 Santa Amato Crescent, Vaughan, Ontario • L4J 0E7 • Patterson
- 4 bath
- 4 bed
- 2000 sqft
72 Sir Sanford Fleming Way, Vaughan, Ontario • L6A 0T3 • Patterson














