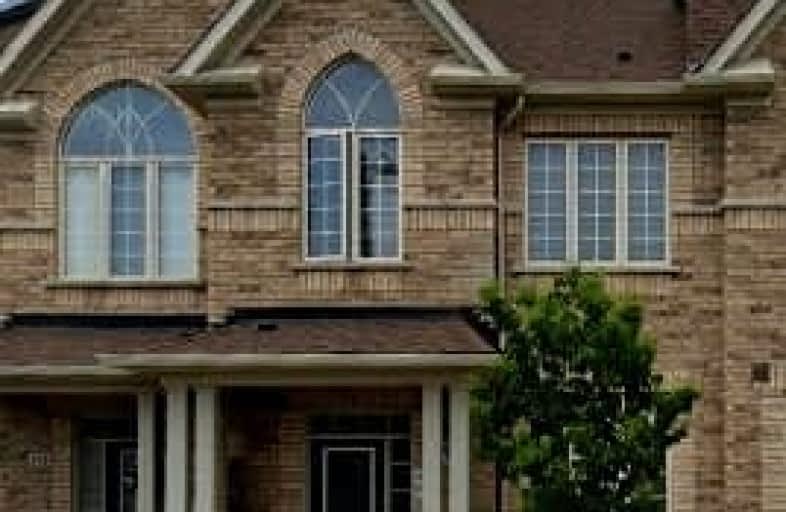
Pope Francis Catholic Elementary School
Elementary: Catholic
0.25 km
École élémentaire La Fontaine
Elementary: Public
2.97 km
Lorna Jackson Public School
Elementary: Public
3.15 km
Kleinburg Public School
Elementary: Public
2.84 km
Castle Oaks P.S. Elementary School
Elementary: Public
4.26 km
St Stephen Catholic Elementary School
Elementary: Catholic
2.89 km
Woodbridge College
Secondary: Public
8.34 km
Tommy Douglas Secondary School
Secondary: Public
7.39 km
Holy Cross Catholic Academy High School
Secondary: Catholic
8.04 km
Cardinal Ambrozic Catholic Secondary School
Secondary: Catholic
5.29 km
Emily Carr Secondary School
Secondary: Public
5.41 km
Castlebrooke SS Secondary School
Secondary: Public
5.49 km


