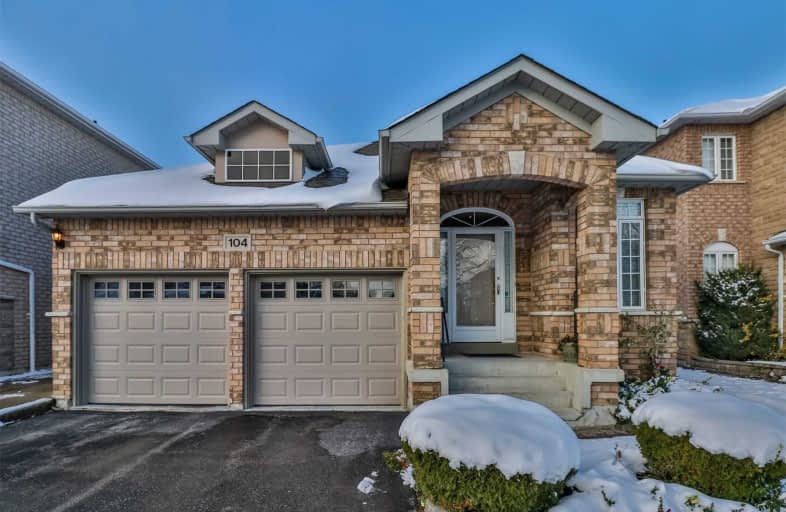Sold on Jan 26, 2020
Note: Property is not currently for sale or for rent.

-
Type: Detached
-
Style: Bungalow
-
Lot Size: 12.7 x 33 Metres
-
Age: No Data
-
Taxes: $5,048 per year
-
Days on Site: 75 Days
-
Added: Nov 12, 2019 (2 months on market)
-
Updated:
-
Last Checked: 3 months ago
-
MLS®#: N4633234
-
Listed By: Royal lepage porritt real estate, brokerage
One Of A Kind Customized Bungalow! This Quality Upgraded Home Is Approximately 1820Sqft Of Open Concept Design! Stunning Open Living Area With Three Way Fireplace. Spacious Family Sized Kitchen With Walk Out To Yard. Spacious Master Bedroom With Ensuite. Main Floor Laundry Has Access To Garage! Originally A Three Bedroom Plan Now Has Oversized Rooms & Open Concept Design! Huge Lower Level With Finished Landing! All This With A Great Location!
Extras
Elightf;Fridge,Stove,D/W; Washer; Dryer; Gas Furnace; Cair; Cvac; Alarm Hware; Double Garage W/Gdo & Remote; Window Coverings; Granite Counters; Crown Mouldings; Hwt(R); Patterned Concrete Patio; Fenced Lot; Garden Beds
Property Details
Facts for 104 Sonoma Boulevard, Vaughan
Status
Days on Market: 75
Last Status: Sold
Sold Date: Jan 26, 2020
Closed Date: Feb 13, 2020
Expiry Date: Jan 31, 2020
Sold Price: $900,000
Unavailable Date: Jan 26, 2020
Input Date: Nov 13, 2019
Prior LSC: Listing with no contract changes
Property
Status: Sale
Property Type: Detached
Style: Bungalow
Area: Vaughan
Community: Sonoma Heights
Availability Date: 30 Days/Tba
Inside
Bedrooms: 2
Bathrooms: 2
Kitchens: 1
Rooms: 8
Den/Family Room: No
Air Conditioning: Central Air
Fireplace: Yes
Laundry Level: Main
Central Vacuum: Y
Washrooms: 2
Building
Basement: Full
Basement 2: Part Fin
Heat Type: Forced Air
Heat Source: Gas
Exterior: Brick
Water Supply: Municipal
Special Designation: Unknown
Parking
Driveway: Pvt Double
Garage Spaces: 2
Garage Type: Attached
Covered Parking Spaces: 2
Total Parking Spaces: 4
Fees
Tax Year: 2019
Tax Legal Description: Lt. 68, Pln. 65M3274, Vaughan
Taxes: $5,048
Highlights
Feature: Grnbelt/Cons
Feature: Library
Feature: Park
Feature: Public Transit
Feature: Rec Centre
Feature: School
Land
Cross Street: Islington/Rutherford
Municipality District: Vaughan
Fronting On: South
Pool: None
Sewer: Sewers
Lot Depth: 33 Metres
Lot Frontage: 12.7 Metres
Lot Irregularities: Per Attached Dec 1st
Zoning: Rv3 Single Famil
Additional Media
- Virtual Tour: https://www.slideshows.propertyspaces.ca/104sonoma
Rooms
Room details for 104 Sonoma Boulevard, Vaughan
| Type | Dimensions | Description |
|---|---|---|
| Foyer Main | 3.95 x 5.00 | Open Concept, Double Closet, Ceramic Floor |
| Living Main | 3.05 x 5.28 | Gas Fireplace, Open Concept, Crown Moulding |
| Dining Main | 3.62 x 5.27 | Gas Fireplace, Open Concept, Pot Lights |
| Kitchen Main | 3.59 x 6.32 | Family Size Kitchen, Granite Counter, Ceramic Floor |
| Breakfast Main | 3.59 x 6.32 | W/O To Yard, Combined W/Kitchen, Ceramic Floor |
| Master Main | 4.22 x 4.28 | 5 Pc Ensuite, Hardwood Floor, His/Hers Closets |
| Br Main | 3.06 x 4.11 | Large Closet, Hardwood Floor, 4 Pc Bath |
| Laundry Main | 3.09 x 4.14 | W/O To Garage, Double Closet, Ceramic Floor |
| Rec Bsmt | 9.45 x 13.24 | Unfinished, Window, Open Concept |
| Foyer Bsmt | 3.32 x 3.66 | Ceramic Floor |
| XXXXXXXX | XXX XX, XXXX |
XXXX XXX XXXX |
$XXX,XXX |
| XXX XX, XXXX |
XXXXXX XXX XXXX |
$XXX,XXX | |
| XXXXXXXX | XXX XX, XXXX |
XXXXXXXX XXX XXXX |
|
| XXX XX, XXXX |
XXXXXX XXX XXXX |
$XXX,XXX |
| XXXXXXXX XXXX | XXX XX, XXXX | $900,000 XXX XXXX |
| XXXXXXXX XXXXXX | XXX XX, XXXX | $924,900 XXX XXXX |
| XXXXXXXX XXXXXXXX | XXX XX, XXXX | XXX XXXX |
| XXXXXXXX XXXXXX | XXX XX, XXXX | $995,000 XXX XXXX |

Lorna Jackson Public School
Elementary: PublicOur Lady of Fatima Catholic Elementary School
Elementary: CatholicElder's Mills Public School
Elementary: PublicSt Andrew Catholic Elementary School
Elementary: CatholicSt Padre Pio Catholic Elementary School
Elementary: CatholicSt Stephen Catholic Elementary School
Elementary: CatholicWoodbridge College
Secondary: PublicTommy Douglas Secondary School
Secondary: PublicHoly Cross Catholic Academy High School
Secondary: CatholicFather Bressani Catholic High School
Secondary: CatholicSt Jean de Brebeuf Catholic High School
Secondary: CatholicEmily Carr Secondary School
Secondary: Public- 3 bath
- 3 bed
36 BROUGHAM Drive, Vaughan, Ontario • L4L 3E1 • East Woodbridge
- 4 bath
- 3 bed
- 1500 sqft
14 La Neve Avenue, Vaughan, Ontario • L4H 1N9 • Sonoma Heights




