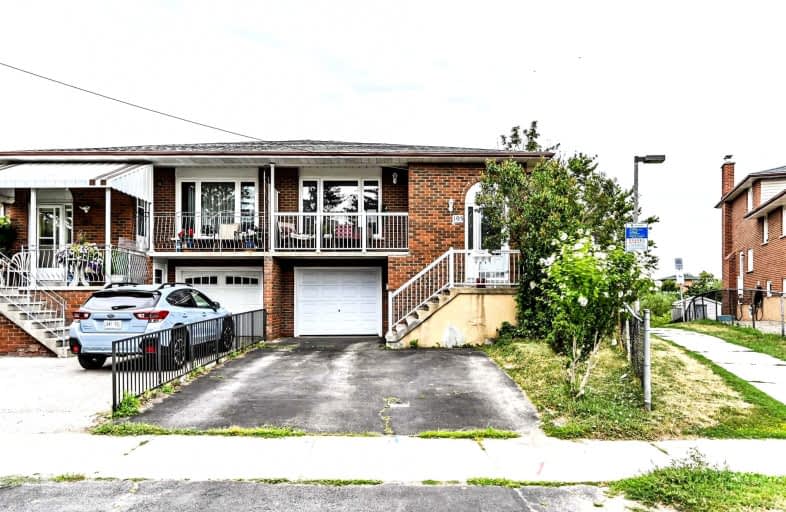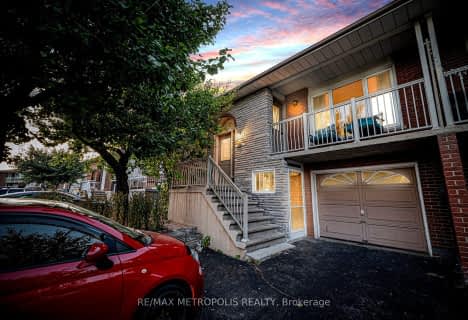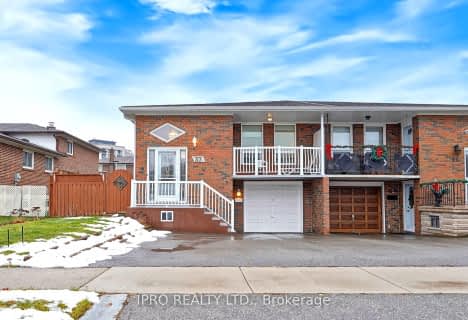Car-Dependent
- Almost all errands require a car.
Some Transit
- Most errands require a car.
Somewhat Bikeable
- Most errands require a car.

St Peter Catholic Elementary School
Elementary: CatholicSan Marco Catholic Elementary School
Elementary: CatholicSt Clement Catholic Elementary School
Elementary: CatholicSt Angela Merici Catholic Elementary School
Elementary: CatholicWoodbridge Public School
Elementary: PublicSt Angela Catholic School
Elementary: CatholicWoodbridge College
Secondary: PublicHoly Cross Catholic Academy High School
Secondary: CatholicFather Henry Carr Catholic Secondary School
Secondary: CatholicNorth Albion Collegiate Institute
Secondary: PublicFather Bressani Catholic High School
Secondary: CatholicEmily Carr Secondary School
Secondary: Public-
Dunblaine Park
Brampton ON L6T 3H2 9.68km -
Chinguacousy Park
Central Park Dr (at Queen St. E), Brampton ON L6S 6G7 10.81km -
Wincott Park
Wincott Dr, Toronto ON 11.15km
-
CIBC
8535 Hwy 27 (Langstaff Rd & Hwy 27), Woodbridge ON L4L 1A7 1.82km -
TD Bank Financial Group
3978 Cottrelle Blvd, Brampton ON L6P 2R1 3.97km -
TD Bank Financial Group
4999 Steeles Ave W (at Weston Rd.), North York ON M9L 1R4 5.4km
- 3 bath
- 3 bed
- 1500 sqft
10 Provence Trail, Toronto, Ontario • M9V 5B7 • West Humber-Clairville
- 3 bath
- 3 bed
- 2500 sqft
46 Ingleside Street, Vaughan, Ontario • L4L 0H9 • East Woodbridge
- 3 bath
- 3 bed
- 1500 sqft
77 Bordeaux Circuit, Toronto, Ontario • M9V 4Y9 • West Humber-Clairville













