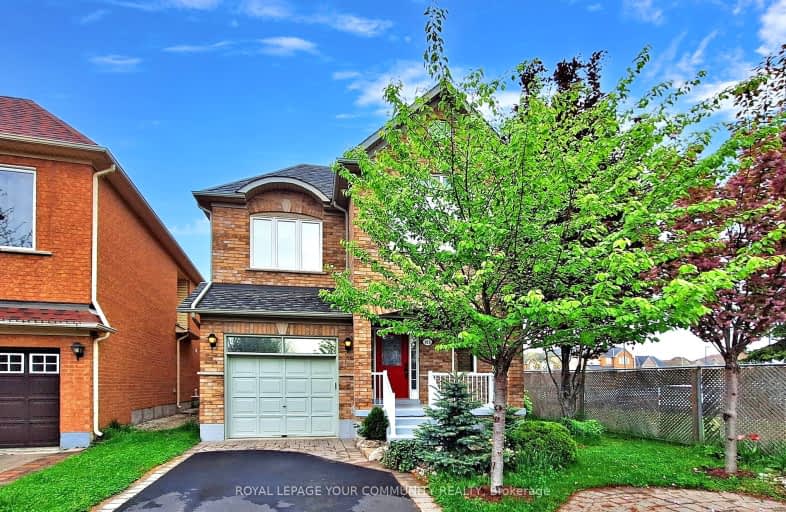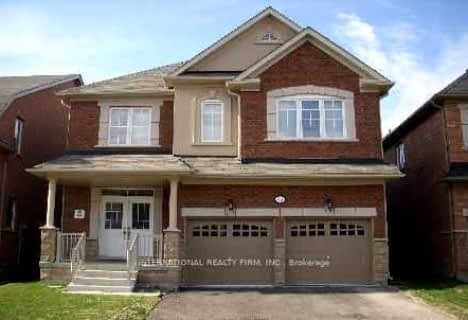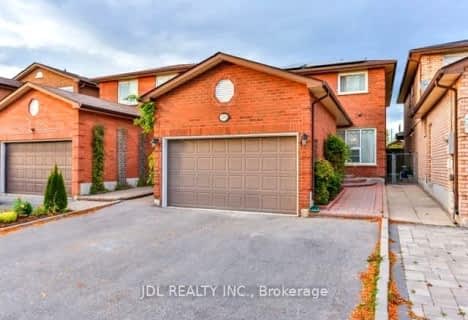Car-Dependent
- Most errands require a car.
48
/100
Some Transit
- Most errands require a car.
35
/100
Somewhat Bikeable
- Most errands require a car.
44
/100

Wilshire Elementary School
Elementary: Public
1.57 km
Forest Run Elementary School
Elementary: Public
1.55 km
Bakersfield Public School
Elementary: Public
0.10 km
Ventura Park Public School
Elementary: Public
1.31 km
Carrville Mills Public School
Elementary: Public
1.47 km
Thornhill Woods Public School
Elementary: Public
0.92 km
Alexander MacKenzie High School
Secondary: Public
5.09 km
Langstaff Secondary School
Secondary: Public
2.75 km
Vaughan Secondary School
Secondary: Public
3.38 km
Westmount Collegiate Institute
Secondary: Public
1.77 km
Stephen Lewis Secondary School
Secondary: Public
1.01 km
St Elizabeth Catholic High School
Secondary: Catholic
2.91 km
-
Mill Pond Park
262 Mill St (at Trench St), Richmond Hill ON 5.6km -
Antibes Park
58 Antibes Dr (at Candle Liteway), Toronto ON M2R 3K5 5.69km -
Robert Hicks Park
39 Robert Hicks Dr, North York ON 6.16km
-
TD Bank Financial Group
1054 Centre St (at New Westminster Dr), Thornhill ON L4J 3M8 2.18km -
CIBC
10 Disera Dr (at Bathurst St. & Centre St.), Thornhill ON L4J 0A7 2.28km -
CIBC
8099 Keele St (at Highway 407), Concord ON L4K 1Y6 3.23km














