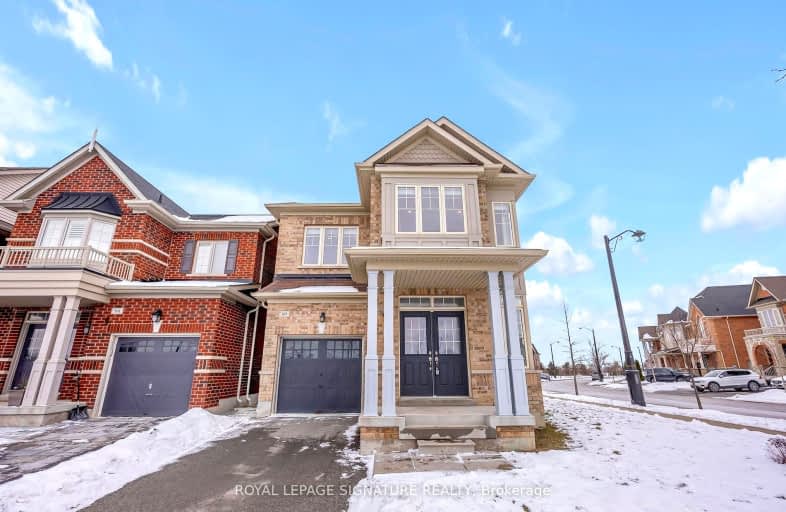Car-Dependent
- Almost all errands require a car.
11
/100
Minimal Transit
- Almost all errands require a car.
20
/100
Somewhat Bikeable
- Most errands require a car.
27
/100

Pope Francis Catholic Elementary School
Elementary: Catholic
0.28 km
École élémentaire La Fontaine
Elementary: Public
2.92 km
Lorna Jackson Public School
Elementary: Public
2.91 km
Kleinburg Public School
Elementary: Public
2.92 km
Castle Oaks P.S. Elementary School
Elementary: Public
3.87 km
St Stephen Catholic Elementary School
Elementary: Catholic
2.60 km
Woodbridge College
Secondary: Public
7.94 km
Tommy Douglas Secondary School
Secondary: Public
7.36 km
Holy Cross Catholic Academy High School
Secondary: Catholic
7.59 km
Cardinal Ambrozic Catholic Secondary School
Secondary: Catholic
4.95 km
Emily Carr Secondary School
Secondary: Public
5.16 km
Castlebrooke SS Secondary School
Secondary: Public
5.11 km
-
Matthew Park
1 Villa Royale Ave (Davos Road and Fossil Hill Road), Woodbridge ON L4H 2Z7 7.68km -
Dunblaine Park
Brampton ON L6T 3H2 12.48km -
Chinguacousy Park
Central Park Dr (at Queen St. E), Brampton ON L6S 6G7 12.63km
-
BMO Bank of Montreal
3737 Major MacKenzie Dr (at Weston Rd.), Vaughan ON L4H 0A2 7.95km -
TD Canada Trust Branch and ATM
4499 Hwy 7, Woodbridge ON L4L 9A9 8.35km -
TD Bank Financial Group
3255 Rutherford Rd, Vaughan ON L4K 5Y5 9.2km











