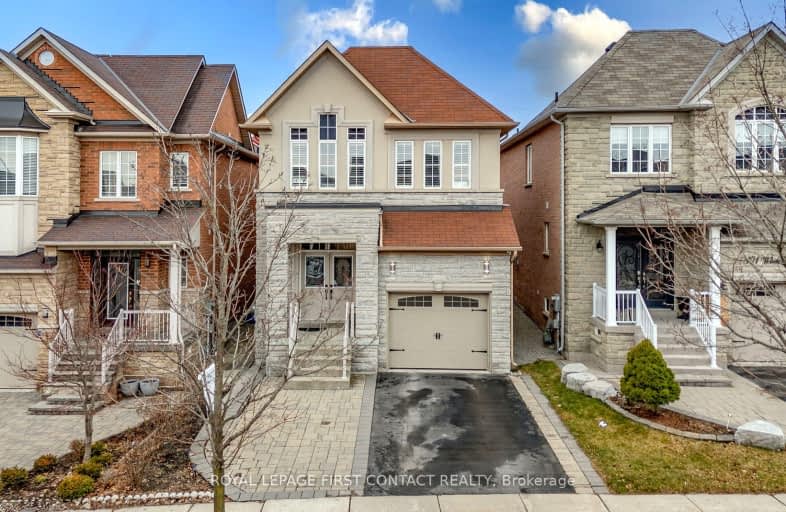Somewhat Walkable
- Most errands can be accomplished on foot.
Some Transit
- Most errands require a car.
Somewhat Bikeable
- Most errands require a car.

ACCESS Elementary
Elementary: PublicNellie McClung Public School
Elementary: PublicRoméo Dallaire Public School
Elementary: PublicSt Cecilia Catholic Elementary School
Elementary: CatholicDr Roberta Bondar Public School
Elementary: PublicHerbert H Carnegie Public School
Elementary: PublicÉcole secondaire Norval-Morrisseau
Secondary: PublicAlexander MacKenzie High School
Secondary: PublicMaple High School
Secondary: PublicSt Joan of Arc Catholic High School
Secondary: CatholicStephen Lewis Secondary School
Secondary: PublicSt Theresa of Lisieux Catholic High School
Secondary: Catholic-
Chuck's Roadhouse Bar and Grill
1480 Major MacKenzie Drive W, Unit E11, Vaughan, ON L6A 4H6 0.67km -
Boar N Wing - Maple
1480 Major Mackenzie Drive, Maple, ON L6A 4A6 0.63km -
Shab O Rooz
2338 Major Mackenzie Dr W, Unit 3, Vaughan, ON L6A 3Y7 1.89km
-
Tim Hortons
1500 Major Mackenzie Drive W, Maple, ON L6A 0A9 0.47km -
McDonald's
150 McNaughton Road East, Building J, Vaughan, ON L6A 1P9 1.08km -
Mr.Puffs
1440 Major MacKenzie Drive W L1, Vaughan, ON L6A 4H6 0.73km
-
Pure Motivation Fitness Studio
1410 Major Mackenzie Drive, Unit C1, Vaughan, ON L6A 0P5 0.68km -
Pure FX Fitness Studios
10557 Keele Street, Unit 1, Maple, ON L6A 0J5 2.18km -
Anytime Fitness
2535 Major MacKenzie Dr, Unit 1, Maple, ON L6A 1C6 2.38km
-
Shoppers Drug Mart
9980 Dufferin Street, Vaughan, ON L6A 1S2 0.45km -
Dufferin Major Pharmacy
1530 Major MacKenzie Dr, Vaughan, ON L6A 0A9 0.4km -
Hooper's
1410 Major Mackenzie Drive W, Vaughan, ON L6A 4H6 0.77km
-
Odd Burger
9960 Dufferin Street, Vaughan, ON L6A 4K5 0.3km -
Pizza Nova
9960 Dufferin Street, Maple, ON L6A 4K5 0.3km -
Popeyes Louisiana Kitchen
9960 Dufferin Street, Unit 14, Maple, ON L6A 4K5 0.31km
-
Hillcrest Mall
9350 Yonge Street, Richmond Hill, ON L4C 5G2 4.55km -
Vaughan Mills
1 Bass Pro Mills Drive, Vaughan, ON L4K 5W4 5.22km -
SmartCentres - Thornhill
700 Centre Street, Thornhill, ON L4V 0A7 6.25km
-
Highland Farms
9940 Dufferin Street, Vaughan, ON L6A 4K5 0.31km -
Vince's No Frills
1631 Rutherford Road, Vaughan, ON L4K 0C1 2km -
Longos
9306 Bathurst Street, Vaughan, ON L6A 4N9 2.9km
-
LCBO
9970 Dufferin Street, Vaughan, ON L6A 4K1 0.35km -
Lcbo
10375 Yonge Street, Richmond Hill, ON L4C 3C2 4.98km -
LCBO
8783 Yonge Street, Richmond Hill, ON L4C 6Z1 5.36km
-
Petro Canada
1867 Major MacKenzie Dive W, Vaughan, ON L6A 0A9 0.52km -
Petro Canada
1081 Rutherford Road, Vaughan, ON L4J 9C2 2.41km -
7-Eleven
2067 Rutherford Rd, Concord, ON L4K 5T6 2.5km
-
SilverCity Richmond Hill
8725 Yonge Street, Richmond Hill, ON L4C 6Z1 5.63km -
Famous Players
8725 Yonge Street, Richmond Hill, ON L4C 6Z1 5.63km -
Elgin Mills Theatre
10909 Yonge Street, Richmond Hill, ON L4C 3E3 5.63km
-
Civic Centre Resource Library
2191 Major MacKenzie Drive, Vaughan, ON L6A 4W2 1.46km -
Maple Library
10190 Keele St, Maple, ON L6A 1G3 1.69km -
Pleasant Ridge Library
300 Pleasant Ridge Avenue, Thornhill, ON L4J 9B3 3.11km
-
Mackenzie Health
10 Trench Street, Richmond Hill, ON L4C 4Z3 3.66km -
Cortellucci Vaughan Hospital
3200 Major MacKenzie Drive W, Vaughan, ON L6A 4Z3 3.93km -
Shouldice Hospital
7750 Bayview Avenue, Thornhill, ON L3T 4A3 8.22km
-
Mill Pond Park
262 Mill St (at Trench St), Richmond Hill ON 3.83km -
Ada Mackenzie Prk
Richmond Hill ON L4B 2G2 7.04km -
Downham Green Park
Vaughan ON L4J 2P3 7.41km
-
BMO Bank of Montreal
1621 Rutherford Rd, Vaughan ON L4K 0C6 1.97km -
TD Bank Financial Group
9200 Bathurst St (at Rutherford Rd), Thornhill ON L4J 8W1 2.82km -
TD Bank Financial Group
8707 Dufferin St (Summeridge Drive), Thornhill ON L4J 0A2 3.52km
- 4 bath
- 3 bed
- 2000 sqft
34 Mccallum Drive, Richmond Hill, Ontario • L4C 7S9 • North Richvale
- 5 bath
- 4 bed
- 2500 sqft
174 Santa Amato Crescent, Vaughan, Ontario • L4J 0E7 • Patterson
- 4 bath
- 4 bed
- 2000 sqft
72 Sir Sanford Fleming Way, Vaughan, Ontario • L6A 0T3 • Patterson














