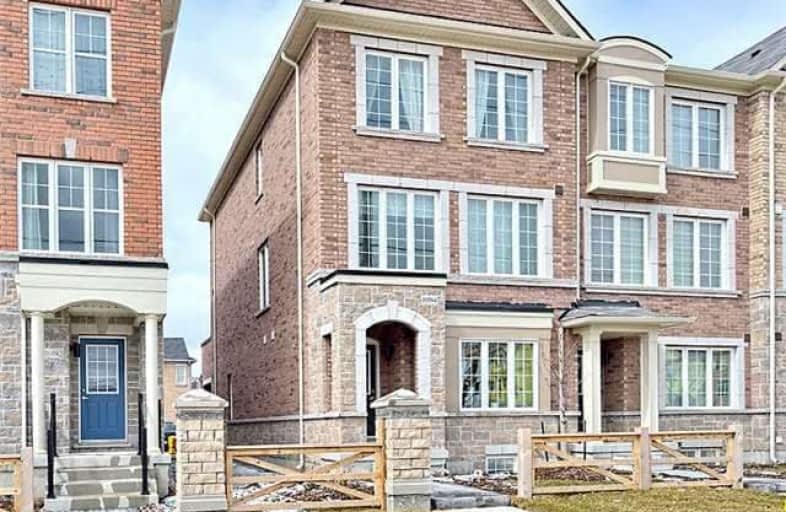Sold on Apr 17, 2018
Note: Property is not currently for sale or for rent.

-
Type: Att/Row/Twnhouse
-
Style: 3-Storey
-
Size: 2000 sqft
-
Lot Size: 18 x 64 Feet
-
Age: New
-
Days on Site: 11 Days
-
Added: Sep 07, 2019 (1 week on market)
-
Updated:
-
Last Checked: 3 months ago
-
MLS®#: N4089442
-
Listed By: Real one realty inc., brokerage
Stunning Freehold Townhouse W/ 9 Ft Ceiling On Main W/ 2,055 Sf, End Unit, Thousand Dollars Spend On Upgrds &Designer Finishes: Upgraded Hardwood & Porcelain Throughout, Kitchen Extended Cabinets W/Upgraded Granite Counter Top, Island W/Seating, S/S Appliances, 1 Bedroom W/ 3 Pc Ensuite On Ground Level Could Be Office Or For Potential Rental Income. Amazing Parks And Shops.
Extras
Stainless Steel Fridge, Stove, Dishwasher, Washer & Dryer, Hardwood Floors, Central Air Conditioner, All Electric Light Fixtures & Window Coverings, Garage Door Opener And Remote.
Property Details
Facts for 10584 Bathurst Street, Vaughan
Status
Days on Market: 11
Last Status: Sold
Sold Date: Apr 17, 2018
Closed Date: May 01, 2018
Expiry Date: Jun 06, 2018
Sold Price: $815,000
Unavailable Date: Apr 17, 2018
Input Date: Apr 06, 2018
Prior LSC: Listing with no contract changes
Property
Status: Sale
Property Type: Att/Row/Twnhouse
Style: 3-Storey
Size (sq ft): 2000
Age: New
Area: Vaughan
Community: Patterson
Availability Date: Immi/Tba
Inside
Bedrooms: 4
Bathrooms: 4
Kitchens: 1
Rooms: 8
Den/Family Room: Yes
Air Conditioning: Central Air
Fireplace: No
Laundry Level: Lower
Washrooms: 4
Utilities
Electricity: Available
Gas: Available
Cable: Available
Telephone: Available
Building
Basement: Full
Basement 2: Unfinished
Heat Type: Forced Air
Heat Source: Gas
Exterior: Brick
Water Supply: Municipal
Special Designation: Unknown
Retirement: N
Parking
Driveway: Private
Garage Spaces: 1
Garage Type: Built-In
Covered Parking Spaces: 1
Total Parking Spaces: 2
Fees
Tax Year: 2017
Tax Legal Description: Block 1 Plan 65M4473, Parts 69, 70 & 297 65R3680
Highlights
Feature: Park
Feature: Place Of Worship
Feature: Public Transit
Feature: School
Land
Cross Street: Bathurst /Teston/El
Municipality District: Vaughan
Fronting On: West
Pool: None
Sewer: Sewers
Lot Depth: 64 Feet
Lot Frontage: 18 Feet
Acres: < .50
Zoning: Single Family Re
Rooms
Room details for 10584 Bathurst Street, Vaughan
| Type | Dimensions | Description |
|---|---|---|
| Living Main | 4.24 x 5.68 | Hardwood Floor, Combined W/Dining, W/O To Balcony |
| Dining Main | 4.24 x 5.68 | Hardwood Floor, Combined W/Living, Open Concept |
| Kitchen Main | 3.41 x 3.00 | Ceramic Floor, Breakfast Bar, Stainless Steel Appl |
| Bathroom Main | - | 2 Pc Bath, Ceramic Floor, Window |
| Family Main | 3.05 x 5.23 | Hardwood Floor, Separate Rm |
| Master 2nd | 3.20 x 5.16 | Hardwood Floor, 4 Pc Ensuite, W/I Closet |
| 2nd Br 2nd | 2.59 x 3.35 | Hardwood Floor, Large Window, Closet |
| 3rd Br 2nd | 2.54 x 3.05 | Hardwood Floor, Large Window, Closet |
| 4th Br Ground | 3.25 x 3.10 | Hardwood Floor, 3 Pc Ensuite |
| Laundry Ground | - | Tile Floor |
| XXXXXXXX | XXX XX, XXXX |
XXXX XXX XXXX |
$XXX,XXX |
| XXX XX, XXXX |
XXXXXX XXX XXXX |
$XXX,XXX | |
| XXXXXXXX | XXX XX, XXXX |
XXXXXXX XXX XXXX |
|
| XXX XX, XXXX |
XXXXXX XXX XXXX |
$XXX,XXX | |
| XXXXXXXX | XXX XX, XXXX |
XXXXXXX XXX XXXX |
|
| XXX XX, XXXX |
XXXXXX XXX XXXX |
$XXX,XXX | |
| XXXXXXXX | XXX XX, XXXX |
XXXXXXX XXX XXXX |
|
| XXX XX, XXXX |
XXXXXX XXX XXXX |
$X,XXX,XXX |
| XXXXXXXX XXXX | XXX XX, XXXX | $815,000 XXX XXXX |
| XXXXXXXX XXXXXX | XXX XX, XXXX | $828,000 XXX XXXX |
| XXXXXXXX XXXXXXX | XXX XX, XXXX | XXX XXXX |
| XXXXXXXX XXXXXX | XXX XX, XXXX | $828,000 XXX XXXX |
| XXXXXXXX XXXXXXX | XXX XX, XXXX | XXX XXXX |
| XXXXXXXX XXXXXX | XXX XX, XXXX | $998,800 XXX XXXX |
| XXXXXXXX XXXXXXX | XXX XX, XXXX | XXX XXXX |
| XXXXXXXX XXXXXX | XXX XX, XXXX | $1,099,900 XXX XXXX |

O M MacKillop Public School
Elementary: PublicSt Mary Immaculate Catholic Elementary School
Elementary: CatholicFather Henri J M Nouwen Catholic Elementary School
Elementary: CatholicPleasantville Public School
Elementary: PublicSilver Pines Public School
Elementary: PublicHerbert H Carnegie Public School
Elementary: PublicÉcole secondaire Norval-Morrisseau
Secondary: PublicJean Vanier High School
Secondary: CatholicAlexander MacKenzie High School
Secondary: PublicStephen Lewis Secondary School
Secondary: PublicRichmond Hill High School
Secondary: PublicSt Theresa of Lisieux Catholic High School
Secondary: Catholic

