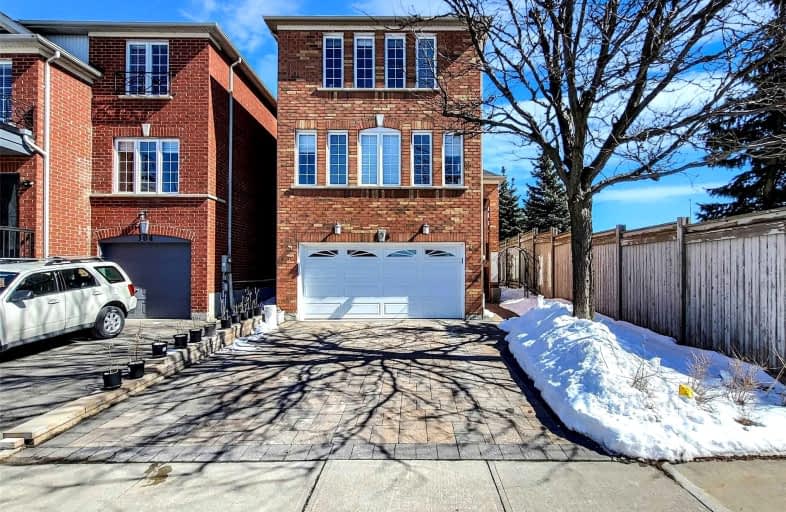Car-Dependent
- Almost all errands require a car.
Some Transit
- Most errands require a car.
Bikeable
- Some errands can be accomplished on bike.

Brownridge Public School
Elementary: PublicWilshire Elementary School
Elementary: PublicBakersfield Public School
Elementary: PublicVentura Park Public School
Elementary: PublicCarrville Mills Public School
Elementary: PublicThornhill Woods Public School
Elementary: PublicNorth West Year Round Alternative Centre
Secondary: PublicLangstaff Secondary School
Secondary: PublicVaughan Secondary School
Secondary: PublicWestmount Collegiate Institute
Secondary: PublicStephen Lewis Secondary School
Secondary: PublicSt Elizabeth Catholic High School
Secondary: Catholic-
Cafe Veranda
8707 Dufferin Street, Unit 12, Thornhill, ON L4J 0A2 0.92km -
1118 Bistro Bar and Grill
1118 Centre Street, Vaughan, ON L4J 7R9 1.9km -
LIMITLESS Bar & Grill
1450 Centre Street, Unit 3, Thornhill, ON L4J 3N1 2.06km
-
Tim Hortons
1600 Langstaff Road, Vaughan, ON L4K 1R8 0.82km -
The Corned Beef House
8707 Dufferin Street, unit 22, Vaughan, ON L4J 0A2 0.92km -
Starbucks
8470 Dufferin Street, Vaughan, ON L4K 1R8 0.87km
-
Summeridge Guardian Pharmacy
24-8707 Dufferin Street, Thornhill, ON L4J 0A2 0.9km -
Shoppers Drug Mart
8000 Bathurst Street, Unit 1, Thornhill, ON L4J 0B8 1.67km -
Disera Pharmacy
170-11 Disera Drive, Thornhill, ON L4J 0A7 1.92km
-
Sof Sof Grill
1200 Highway 7, Unit 1, Thornhill, ON L4J 8M5 0.4km -
Bomond Restaurant and Lounge
1200 Highway 7, Unit 5, Vaughan, ON L4J 0E1 0.43km -
Tim Hortons
1 Thornhill Woods Drive, Thornhill, ON L4J 8Y2 0.44km
-
SmartCentres - Thornhill
700 Centre Street, Thornhill, ON L4V 0A7 2.07km -
Promenade Shopping Centre
1 Promenade Circle, Thornhill, ON L4J 4P8 2.4km -
Hillcrest Mall
9350 Yonge Street, Richmond Hill, ON L4C 5G2 4.23km
-
Organic Garage
8020 Bathurst Street, Vaughan, ON L4J 0B8 1.6km -
Organics Delivered 2 You
124 Connie Crescent, Unit 3, Vaughan, ON L4K 1L7 1.72km -
Durante's Nofrills
1054 Centre Street, Thornhill, ON L4J 3M8 1.9km
-
LCBO
180 Promenade Cir, Thornhill, ON L4J 0E4 2.39km -
LCBO
8783 Yonge Street, Richmond Hill, ON L4C 6Z1 3.69km -
The Beer Store
8825 Yonge Street, Richmond Hill, ON L4C 6Z1 3.67km
-
Petro Canada
8727 Dufferin Street, Vaughan, ON L4J 0A4 0.98km -
GZ Mobile Car Detailing
Vaughan, ON L4J 8Y6 1.24km -
Husky
600 N Rivermede Road, Concord, ON L4K 3M9 2.4km
-
Imagine Cinemas Promenade
1 Promenade Circle, Lower Level, Thornhill, ON L4J 4P8 2.32km -
SilverCity Richmond Hill
8725 Yonge Street, Richmond Hill, ON L4C 6Z1 3.76km -
Famous Players
8725 Yonge Street, Richmond Hill, ON L4C 6Z1 3.76km
-
Pleasant Ridge Library
300 Pleasant Ridge Avenue, Thornhill, ON L4J 9B3 1.14km -
Bathurst Clark Resource Library
900 Clark Avenue W, Thornhill, ON L4J 8C1 2.75km -
Vaughan Public Libraries
900 Clark Ave W, Thornhill, ON L4J 8C1 2.75km
-
Shouldice Hospital
7750 Bayview Avenue, Thornhill, ON L3T 4A3 5.15km -
Mackenzie Health
10 Trench Street, Richmond Hill, ON L4C 4Z3 5.27km -
Humber River Regional Hospital
2111 Finch Avenue W, North York, ON M3N 1N1 9.06km
-
Carville Mill Park
Vaughan ON 2.62km -
Frank Robson Park
9470 Keele St, Vaughan ON 4.31km -
Dr. James Langstaff Park
155 Red Maple Rd, Richmond Hill ON L4B 4P9 4.56km
-
TD Bank Financial Group
8707 Dufferin St (Summeridge Drive), Thornhill ON L4J 0A2 0.96km -
TD Bank Financial Group
1054 Centre St (at New Westminster Dr), Thornhill ON L4J 3M8 1.85km -
BMO Bank of Montreal
1621 Rutherford Rd, Vaughan ON L4K 0C6 2.3km
- 5 bath
- 4 bed
- 2500 sqft
174 Santa Amato Crescent, Vaughan, Ontario • L4J 0E7 • Patterson













