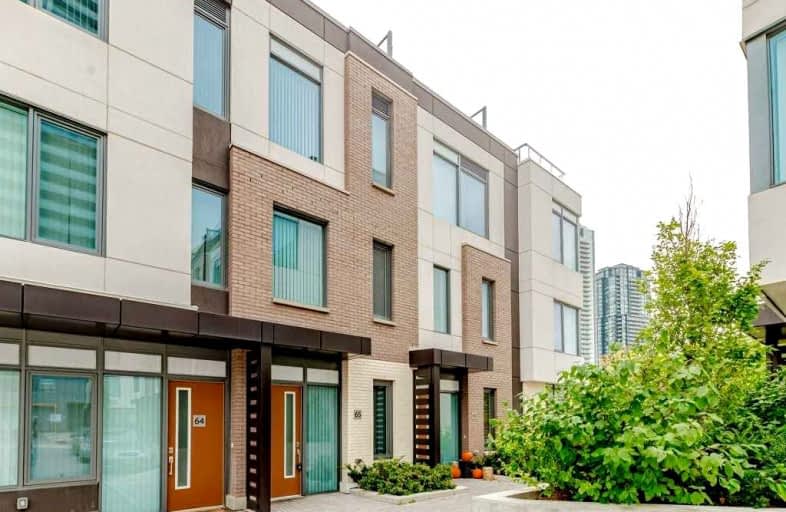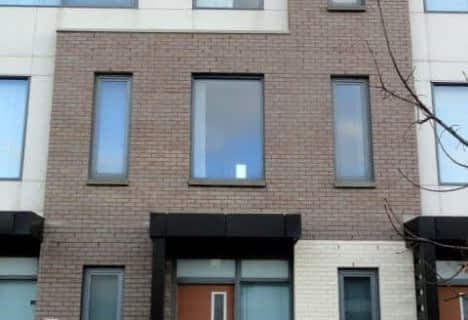Car-Dependent
- Almost all errands require a car.
Excellent Transit
- Most errands can be accomplished by public transportation.
Bikeable
- Some errands can be accomplished on bike.

Blacksmith Public School
Elementary: PublicSt John Bosco Catholic Elementary School
Elementary: CatholicShoreham Public School
Elementary: PublicBrookview Middle School
Elementary: PublicSt Augustine Catholic School
Elementary: CatholicBlue Willow Public School
Elementary: PublicSt Luke Catholic Learning Centre
Secondary: CatholicMsgr Fraser College (Norfinch Campus)
Secondary: CatholicJames Cardinal McGuigan Catholic High School
Secondary: CatholicWestview Centennial Secondary School
Secondary: PublicFather Bressani Catholic High School
Secondary: CatholicMaple High School
Secondary: Public-
Frank Robson Park
9470 Keele St, Vaughan ON 5.27km -
Lawford Park
Vaughan ON L4L 1A6 6.75km -
Carville Mill Park
Vaughan ON 6.82km
-
CIBC
8099 Keele St (at Highway 407), Concord ON L4K 1Y6 2.25km -
TD Bank Financial Group
4999 Steeles Ave W (at Weston Rd.), North York ON M9L 1R4 3.57km -
BMO Bank of Montreal
1 York Gate Blvd (Jane/Finch), Toronto ON M3N 3A1 4.48km
For Sale
More about this building
View 1060 Portage Parkway, Vaughan- 3 bath
- 3 bed
- 1200 sqft
th73-39 Honeycrisp Crescent, Vaughan, Ontario • L4K 0N1 • Vaughan Corporate Centre
- 2 bath
- 3 bed
- 1600 sqft
TH23-7 Buttermill Avenue, Vaughan, Ontario • L4K 0M5 • Vaughan Corporate Centre
- 3 bath
- 3 bed
- 1600 sqft
TH127-11 Almond Blossom Mews, Vaughan, Ontario • L4K 0N7 • Vaughan Corporate Centre
- 3 bath
- 3 bed
- 1400 sqft
100-10 Almond Blossom Mews, Vaughan, Ontario • L4K 0N6 • Vaughan Corporate Centre








