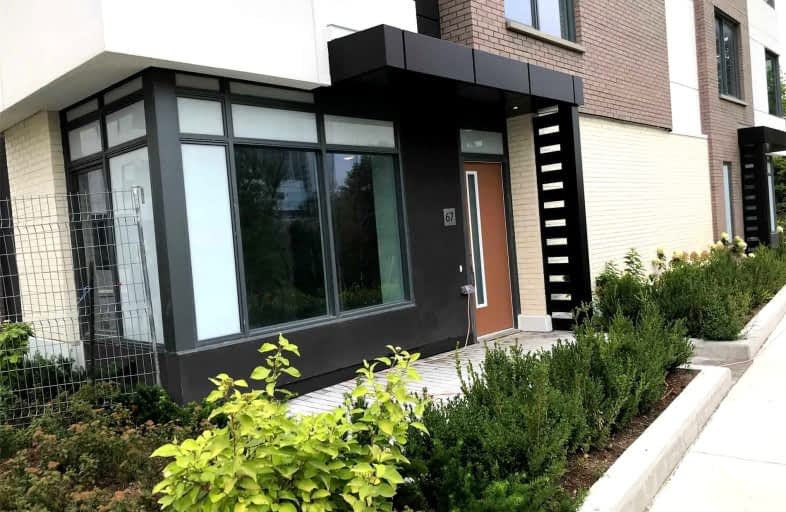Car-Dependent
- Almost all errands require a car.
6
/100
Excellent Transit
- Most errands can be accomplished by public transportation.
72
/100
Bikeable
- Some errands can be accomplished on bike.
55
/100

Blacksmith Public School
Elementary: Public
3.02 km
St John Bosco Catholic Elementary School
Elementary: Catholic
2.67 km
Shoreham Public School
Elementary: Public
3.36 km
Brookview Middle School
Elementary: Public
3.52 km
St Augustine Catholic School
Elementary: Catholic
3.38 km
Blue Willow Public School
Elementary: Public
2.70 km
St Luke Catholic Learning Centre
Secondary: Catholic
2.93 km
Msgr Fraser College (Norfinch Campus)
Secondary: Catholic
4.56 km
James Cardinal McGuigan Catholic High School
Secondary: Catholic
4.70 km
Westview Centennial Secondary School
Secondary: Public
5.12 km
Father Bressani Catholic High School
Secondary: Catholic
3.06 km
Maple High School
Secondary: Public
4.57 km
-
Frank Robson Park
9470 Keele St, Vaughan ON 5.27km -
Lawford Park
Vaughan ON L4L 1A6 6.75km -
Carville Mill Park
Vaughan ON 6.82km
-
CIBC
8099 Keele St (at Highway 407), Concord ON L4K 1Y6 2.25km -
TD Bank Financial Group
4999 Steeles Ave W (at Weston Rd.), North York ON M9L 1R4 3.57km -
BMO Bank of Montreal
1 York Gate Blvd (Jane/Finch), Toronto ON M3N 3A1 4.48km
For Sale
3 Bedrooms
More about this building
View 1060 Portage Parkway, Vaughan

