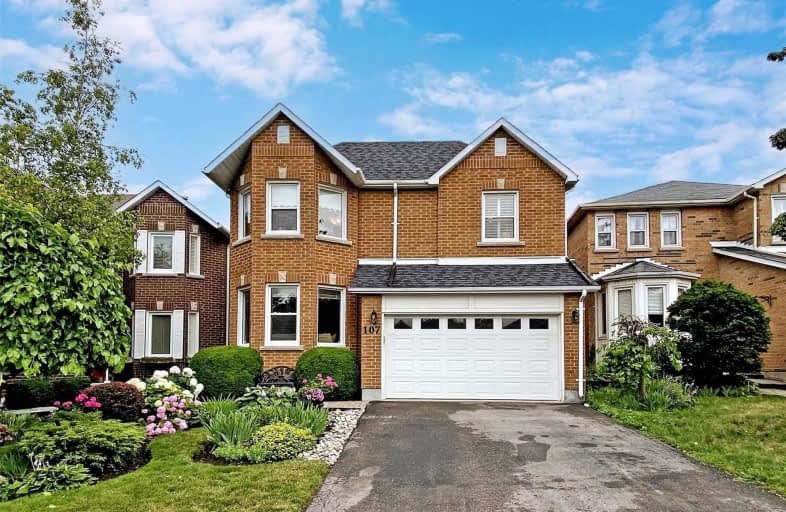
Blessed Scalabrini Catholic Elementary School
Elementary: Catholic
1.55 km
Westminster Public School
Elementary: Public
1.57 km
Brownridge Public School
Elementary: Public
1.35 km
Rosedale Heights Public School
Elementary: Public
0.49 km
Yorkhill Elementary School
Elementary: Public
1.29 km
Ventura Park Public School
Elementary: Public
1.45 km
North West Year Round Alternative Centre
Secondary: Public
3.10 km
Langstaff Secondary School
Secondary: Public
2.95 km
Thornhill Secondary School
Secondary: Public
2.24 km
Vaughan Secondary School
Secondary: Public
2.42 km
Westmount Collegiate Institute
Secondary: Public
0.72 km
St Elizabeth Catholic High School
Secondary: Catholic
1.29 km




