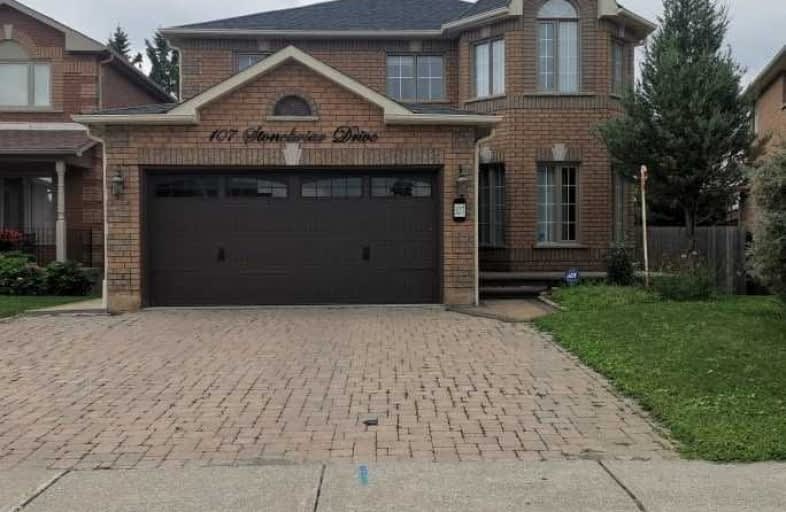Sold on Jul 21, 2021
Note: Property is not currently for sale or for rent.

-
Type: Detached
-
Style: 2-Storey
-
Size: 2000 sqft
-
Lot Size: 33.66 x 108.53 Feet
-
Age: No Data
-
Taxes: $5,628 per year
-
Days on Site: 7 Days
-
Added: Jul 14, 2021 (1 week on market)
-
Updated:
-
Last Checked: 3 months ago
-
MLS®#: N5308013
-
Listed By: Sutton group-admiral realty inc., brokerage
4 Bedroom Detached House On A Premium Pie Shaped Lot In Desirable Maple. Walk Out Basement, Bright Entrance With Soaring Ceiling, Open Concept Living, Upgraded Hardwood On Main Floor, Pot Lights & Crown Moulding Throughout. Large Backyard And Deck Off Of Kitchen Perfect For Entertaining. Huge Finished Basement With Kitchen, Bathroom And Sauna. Easy Basement Apartment/Nanny Suite Conversion. Close To All Services.
Extras
All Existing Appliances: 2 Fridges, 2 Stoves, Dishwasher, Clothes Washer And Dryer. Elfs, Existing Window Coverings, And Shed In Backyard.
Property Details
Facts for 107 Stonebriar Drive, Vaughan
Status
Days on Market: 7
Last Status: Sold
Sold Date: Jul 21, 2021
Closed Date: Sep 01, 2021
Expiry Date: Oct 14, 2021
Sold Price: $1,308,000
Unavailable Date: Jul 21, 2021
Input Date: Jul 14, 2021
Prior LSC: Listing with no contract changes
Property
Status: Sale
Property Type: Detached
Style: 2-Storey
Size (sq ft): 2000
Area: Vaughan
Community: Maple
Availability Date: Tbd
Inside
Bedrooms: 4
Bedrooms Plus: 2
Bathrooms: 4
Kitchens: 2
Rooms: 8
Den/Family Room: Yes
Air Conditioning: Central Air
Fireplace: Yes
Washrooms: 4
Building
Basement: Apartment
Basement 2: Fin W/O
Heat Type: Forced Air
Heat Source: Gas
Exterior: Brick
Water Supply: Municipal
Special Designation: Unknown
Parking
Driveway: Private
Garage Spaces: 2
Garage Type: Attached
Covered Parking Spaces: 3
Total Parking Spaces: 4
Fees
Tax Year: 2020
Tax Legal Description: Pcl 27-1 Sec 65M3113; Lt 27 Pl 65M3113 *
Taxes: $5,628
Land
Cross Street: Keele/Major Mackenzi
Municipality District: Vaughan
Fronting On: South
Pool: None
Sewer: Sewers
Lot Depth: 108.53 Feet
Lot Frontage: 33.66 Feet
Lot Irregularities: Pie - Approx 53.85 Fe
Zoning: Res
Rooms
Room details for 107 Stonebriar Drive, Vaughan
| Type | Dimensions | Description |
|---|---|---|
| Kitchen Main | 3.47 x 5.36 | Ceramic Floor, W/O To Deck, O/Looks Family |
| Family Main | 3.05 x 4.96 | Hardwood Floor, Fireplace |
| Living Main | 2.83 x 4.39 | Hardwood Floor, Combined W/Dining |
| Dining Main | 3.03 x 3.27 | Hardwood Floor, Combined W/Living |
| Master 2nd | 4.17 x 5.29 | Parquet Floor, 4 Pc Ensuite, Separate Shower |
| 2nd Br 2nd | 3.37 x 5.07 | Parquet Floor, Closet, Irregular Rm |
| 3rd Br 2nd | 3.03 x 3.59 | Parquet Floor, Closet |
| 4th Br 2nd | 3.37 x 3.07 | Parquet Floor, Closet |
| Kitchen Lower | 2.80 x 5.56 | Ceramic Floor, Eat-In Kitchen, W/O To Yard |
| XXXXXXXX | XXX XX, XXXX |
XXXX XXX XXXX |
$X,XXX,XXX |
| XXX XX, XXXX |
XXXXXX XXX XXXX |
$X,XXX,XXX | |
| XXXXXXXX | XXX XX, XXXX |
XXXXXX XXX XXXX |
$X,XXX |
| XXX XX, XXXX |
XXXXXX XXX XXXX |
$X,XXX | |
| XXXXXXXX | XXX XX, XXXX |
XXXX XXX XXXX |
$X,XXX,XXX |
| XXX XX, XXXX |
XXXXXX XXX XXXX |
$X,XXX,XXX |
| XXXXXXXX XXXX | XXX XX, XXXX | $1,308,000 XXX XXXX |
| XXXXXXXX XXXXXX | XXX XX, XXXX | $1,099,000 XXX XXXX |
| XXXXXXXX XXXXXX | XXX XX, XXXX | $3,150 XXX XXXX |
| XXXXXXXX XXXXXX | XXX XX, XXXX | $3,150 XXX XXXX |
| XXXXXXXX XXXX | XXX XX, XXXX | $1,038,000 XXX XXXX |
| XXXXXXXX XXXXXX | XXX XX, XXXX | $1,085,000 XXX XXXX |

ACCESS Elementary
Elementary: PublicJoseph A Gibson Public School
Elementary: PublicÉÉC Le-Petit-Prince
Elementary: CatholicSt David Catholic Elementary School
Elementary: CatholicRoméo Dallaire Public School
Elementary: PublicHoly Jubilee Catholic Elementary School
Elementary: CatholicTommy Douglas Secondary School
Secondary: PublicMaple High School
Secondary: PublicSt Joan of Arc Catholic High School
Secondary: CatholicStephen Lewis Secondary School
Secondary: PublicSt Jean de Brebeuf Catholic High School
Secondary: CatholicSt Theresa of Lisieux Catholic High School
Secondary: Catholic- 4 bath
- 4 bed
- 1500 sqft



