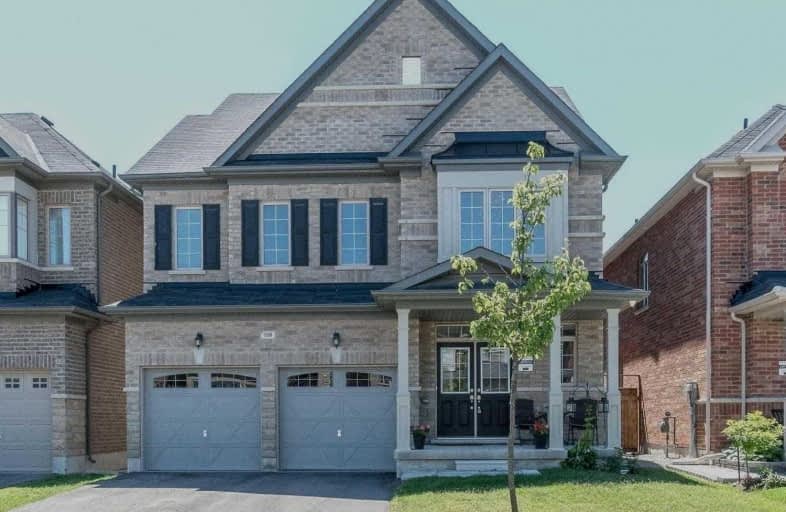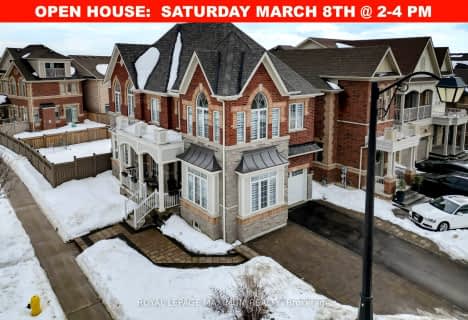
Pope Francis Catholic Elementary School
Elementary: Catholic
0.43 km
École élémentaire La Fontaine
Elementary: Public
2.40 km
Lorna Jackson Public School
Elementary: Public
2.63 km
Elder's Mills Public School
Elementary: Public
3.15 km
Kleinburg Public School
Elementary: Public
2.31 km
St Stephen Catholic Elementary School
Elementary: Catholic
2.40 km
Woodbridge College
Secondary: Public
7.95 km
Tommy Douglas Secondary School
Secondary: Public
6.82 km
Holy Cross Catholic Academy High School
Secondary: Catholic
7.79 km
Cardinal Ambrozic Catholic Secondary School
Secondary: Catholic
5.56 km
Emily Carr Secondary School
Secondary: Public
4.87 km
Castlebrooke SS Secondary School
Secondary: Public
5.71 km














