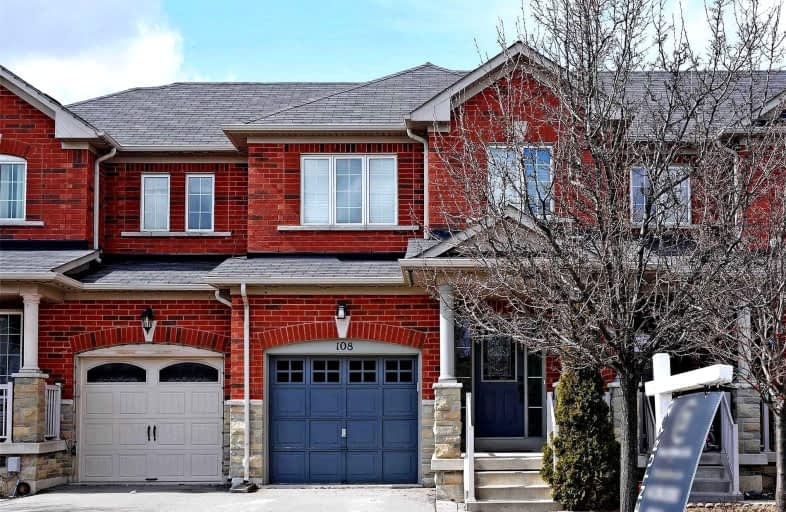Car-Dependent
- Almost all errands require a car.
22
/100
Some Transit
- Most errands require a car.
34
/100
Somewhat Bikeable
- Most errands require a car.
47
/100

Johnny Lombardi Public School
Elementary: Public
1.67 km
St James Catholic Elementary School
Elementary: Catholic
1.21 km
Teston Village Public School
Elementary: Public
0.76 km
Discovery Public School
Elementary: Public
1.13 km
Glenn Gould Public School
Elementary: Public
0.26 km
St Mary of the Angels Catholic Elementary School
Elementary: Catholic
0.91 km
St Luke Catholic Learning Centre
Secondary: Catholic
5.27 km
Tommy Douglas Secondary School
Secondary: Public
2.21 km
Maple High School
Secondary: Public
3.26 km
St Joan of Arc Catholic High School
Secondary: Catholic
2.88 km
St Jean de Brebeuf Catholic High School
Secondary: Catholic
3.08 km
Emily Carr Secondary School
Secondary: Public
5.86 km
-
Lawford Park
Vaughan ON L4L 1A6 1.72km -
Frank Robson Park
9470 Keele St, Vaughan ON 3.83km -
Carville Mill Park
Vaughan ON 6.66km
-
BMO Bank of Montreal
3737 Major MacKenzie Dr (at Weston Rd.), Vaughan ON L4H 0A2 2.02km -
CIBC
9950 Dufferin St (at Major MacKenzie Dr. W.), Maple ON L6A 4K5 5.44km -
Scotiabank
9930 Dufferin St, Vaughan ON L6A 4K5 5.5km














