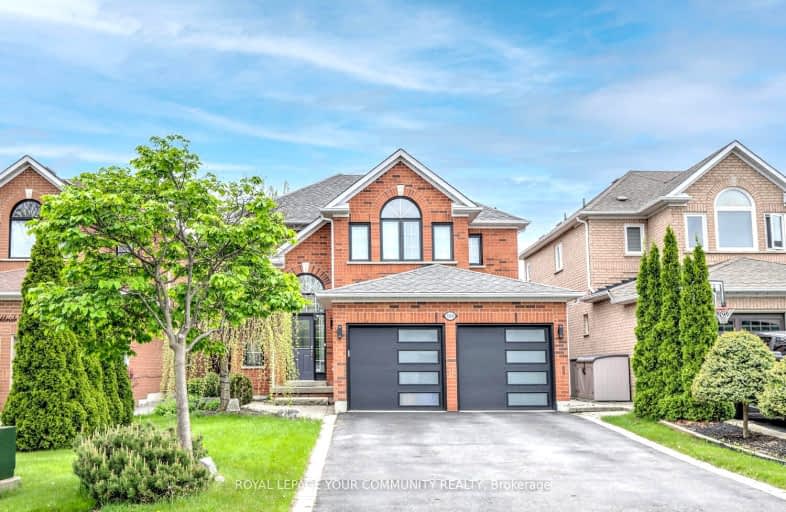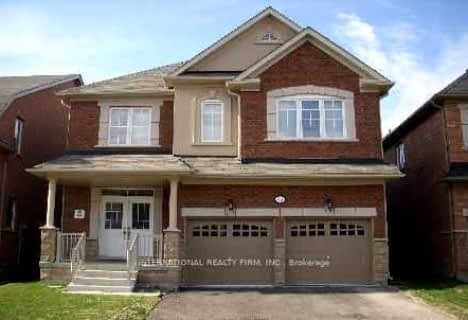Car-Dependent
- Most errands require a car.
44
/100
Some Transit
- Most errands require a car.
45
/100
Somewhat Bikeable
- Most errands require a car.
39
/100

ACCESS Elementary
Elementary: Public
1.06 km
Joseph A Gibson Public School
Elementary: Public
0.93 km
Father John Kelly Catholic Elementary School
Elementary: Catholic
1.21 km
ÉÉC Le-Petit-Prince
Elementary: Catholic
0.84 km
Maple Creek Public School
Elementary: Public
0.16 km
Blessed Trinity Catholic Elementary School
Elementary: Catholic
0.19 km
St Luke Catholic Learning Centre
Secondary: Catholic
3.86 km
Tommy Douglas Secondary School
Secondary: Public
3.50 km
Maple High School
Secondary: Public
0.63 km
St Joan of Arc Catholic High School
Secondary: Catholic
2.14 km
Stephen Lewis Secondary School
Secondary: Public
3.98 km
St Jean de Brebeuf Catholic High School
Secondary: Catholic
2.97 km
-
Mill Pond Park
262 Mill St (at Trench St), Richmond Hill ON 6.93km -
Humber Valley Parkette
282 Napa Valley Ave, Vaughan ON 8.57km -
Antibes Park
58 Antibes Dr (at Candle Liteway), Toronto ON M2R 3K5 9.29km
-
CIBC
9641 Jane St (Major Mackenzie), Vaughan ON L6A 4G5 0.86km -
RBC Royal Bank
9100 Jane St, Maple ON L4K 0A4 1.12km -
TD Bank Financial Group
2933 Major MacKenzie Dr (Jane & Major Mac), Maple ON L6A 3N9 1.2km






