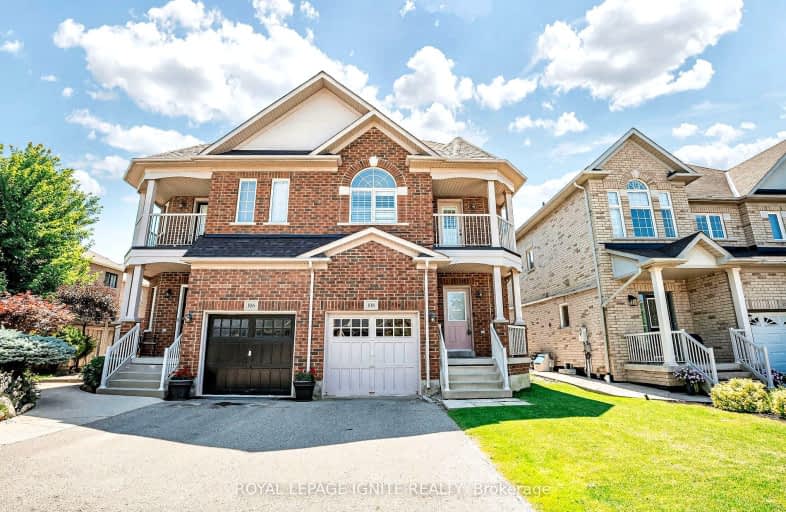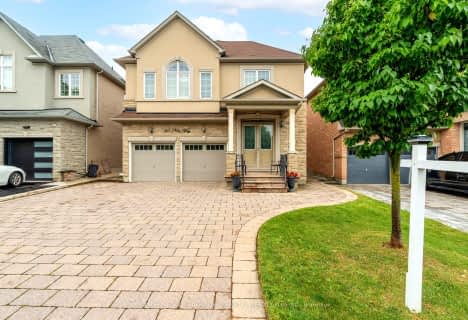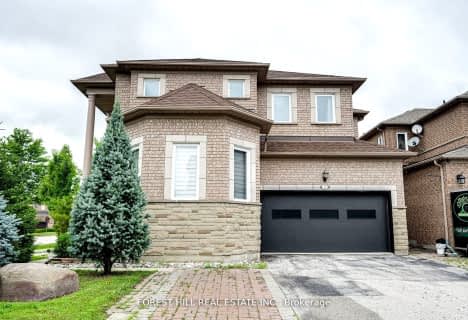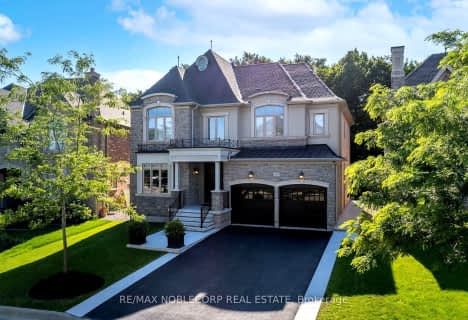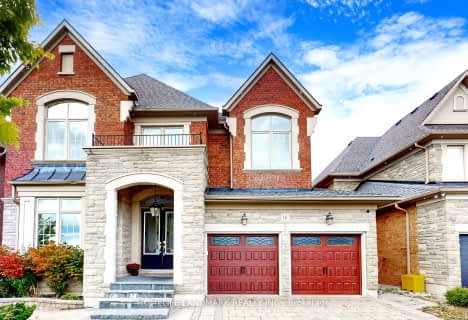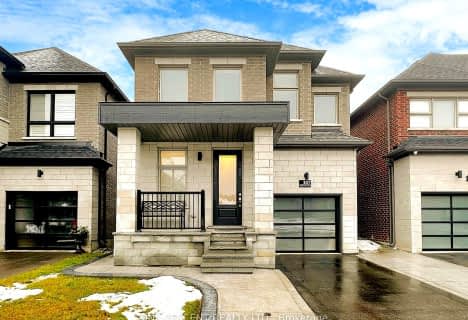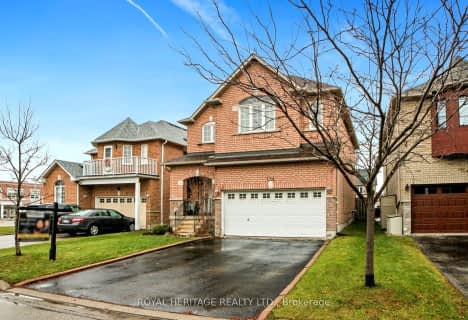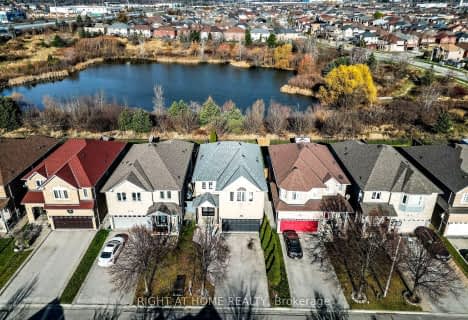Somewhat Walkable
- Some errands can be accomplished on foot.
Some Transit
- Most errands require a car.
Bikeable
- Some errands can be accomplished on bike.

Guardian Angels
Elementary: CatholicSt James Catholic Elementary School
Elementary: CatholicTeston Village Public School
Elementary: PublicDiscovery Public School
Elementary: PublicGlenn Gould Public School
Elementary: PublicSt Mary of the Angels Catholic Elementary School
Elementary: CatholicSt Luke Catholic Learning Centre
Secondary: CatholicTommy Douglas Secondary School
Secondary: PublicMaple High School
Secondary: PublicSt Joan of Arc Catholic High School
Secondary: CatholicSt Jean de Brebeuf Catholic High School
Secondary: CatholicEmily Carr Secondary School
Secondary: Public-
Mill Pond Park
262 Mill St (at Trench St), Richmond Hill ON 8.59km -
Richvale Athletic Park
Ave Rd, Richmond Hill ON 8.71km -
G Ross Lord Park
4801 Dufferin St (at Supertest Rd), Toronto ON M3H 5T3 11.19km
-
CIBC
9641 Jane St (Major Mackenzie), Vaughan ON L6A 4G5 2.1km -
CIBC
9950 Dufferin St (at Major MacKenzie Dr. W.), Maple ON L6A 4K5 5.35km -
BMO Bank of Montreal
1621 Rutherford Rd, Vaughan ON L4K 0C6 5.77km
- 4 bath
- 4 bed
- 2000 sqft
154 Queen Isabella Crescent, Vaughan, Ontario • L6A 3J7 • Vellore Village
- 4 bath
- 4 bed
- 2000 sqft
137 Queen Isabella Crescent, Vaughan, Ontario • L6A 3J7 • Vellore Village
