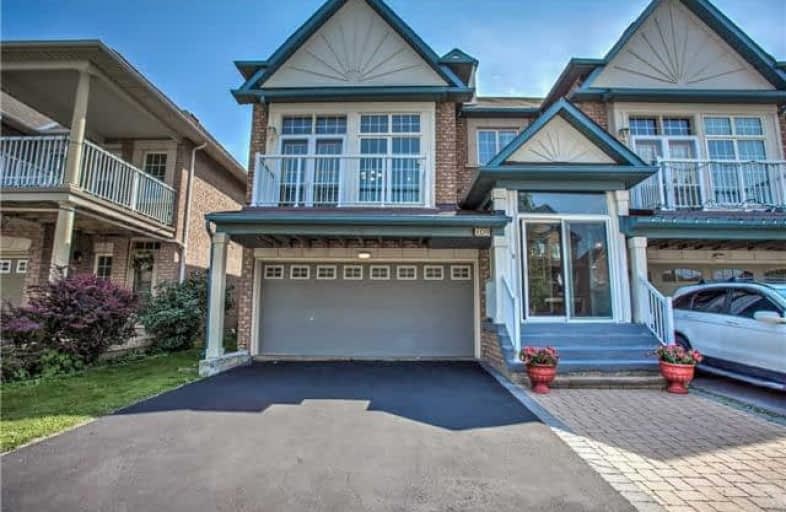Sold on Oct 18, 2017
Note: Property is not currently for sale or for rent.

-
Type: Semi-Detached
-
Style: 2-Storey
-
Size: 2000 sqft
-
Lot Size: 30.02 x 95.8 Feet
-
Age: No Data
-
Taxes: $3,955 per year
-
Days on Site: 55 Days
-
Added: Sep 07, 2019 (1 month on market)
-
Updated:
-
Last Checked: 2 hours ago
-
MLS®#: N3907355
-
Listed By: Copiousnet inc., brokerage
Rare Opportunity To Get This Bright & Spacious Semi With Large Principle Rooms. Has The Feel Of A Detached Home! Brand New Kitchen W Quartz Countertop.Freshly Painted, Floor Varnish, Upgraded Lamination In All Bedrooms. Large Eat In Kitchen With W/O To An Oversized Deck. Spacious Family Room W/ Amazing 12" High Ceiling (Can Be Used As 4th Bdrm As Well). Move In Condition, Complete W/Fin Basement. Close To Wonderland /Go Station New, Vaughan Hospital Is Coming
Extras
All Elf's,Fridge(1), Stove(1), Washer(1), Dryer(1), Dishwasher(1), Gdo's With Remotes.
Property Details
Facts for 109 Grand Valley Boulevard, Vaughan
Status
Days on Market: 55
Last Status: Sold
Sold Date: Oct 18, 2017
Closed Date: Nov 15, 2017
Expiry Date: Feb 23, 2018
Sold Price: $830,000
Unavailable Date: Oct 18, 2017
Input Date: Aug 24, 2017
Property
Status: Sale
Property Type: Semi-Detached
Style: 2-Storey
Size (sq ft): 2000
Area: Vaughan
Community: Vellore Village
Availability Date: Immediate
Inside
Bedrooms: 3
Bedrooms Plus: 1
Bathrooms: 3
Kitchens: 1
Rooms: 8
Den/Family Room: Yes
Air Conditioning: Central Air
Fireplace: Yes
Laundry Level: Lower
Washrooms: 3
Building
Basement: Finished
Heat Type: Forced Air
Heat Source: Gas
Exterior: Brick
Water Supply: Municipal
Special Designation: Unknown
Retirement: N
Parking
Driveway: Available
Garage Spaces: 2
Garage Type: Attached
Covered Parking Spaces: 2
Total Parking Spaces: 4
Fees
Tax Year: 2017
Tax Legal Description: Pt Lot 77, Pl65M3389 Rs65R22684, Pt14
Taxes: $3,955
Land
Cross Street: Jane / Major Mackenz
Municipality District: Vaughan
Fronting On: South
Pool: None
Sewer: Sewers
Lot Depth: 95.8 Feet
Lot Frontage: 30.02 Feet
Additional Media
- Virtual Tour: http://copiousnet.com/109-grand-valley-blvd-vaughan
Rooms
Room details for 109 Grand Valley Boulevard, Vaughan
| Type | Dimensions | Description |
|---|---|---|
| Living Main | 4.16 x 6.09 | Parquet Floor, Combined W/Dining, Large Window |
| Dining Main | 4.16 x 6.09 | Parquet Floor, Combined W/Dining, Open Concept |
| Family Main | 4.27 x 3.16 | Parquet Floor, Fireplace, W/O To Balcony |
| Kitchen Main | 3.04 x 3.20 | Ceramic Floor, Breakfast Bar, Pantry |
| Breakfast Main | 3.04 x 3.20 | Ceramic Floor, Family Size Kitchen, W/O To Deck |
| Master Upper | 4.13 x 3.70 | Laminate, 4 Pc Ensuite, W/I Closet |
| 2nd Br Upper | 3.34 x 3.78 | Laminate, Semi Ensuite, Large Closet |
| 3rd Br Upper | 3.04 x 3.13 | Laminate, Large Window, Closet |
| Rec Lower | 5.10 x 5.10 | Laminate, Large Window, Pot Lights |
| Laundry Lower | 2.22 x 3.40 |
| XXXXXXXX | XXX XX, XXXX |
XXXX XXX XXXX |
$XXX,XXX |
| XXX XX, XXXX |
XXXXXX XXX XXXX |
$XXX,XXX | |
| XXXXXXXX | XXX XX, XXXX |
XXXXXXX XXX XXXX |
|
| XXX XX, XXXX |
XXXXXX XXX XXXX |
$XXX,XXX | |
| XXXXXXXX | XXX XX, XXXX |
XXXXXXX XXX XXXX |
|
| XXX XX, XXXX |
XXXXXX XXX XXXX |
$XXX,XXX |
| XXXXXXXX XXXX | XXX XX, XXXX | $830,000 XXX XXXX |
| XXXXXXXX XXXXXX | XXX XX, XXXX | $799,001 XXX XXXX |
| XXXXXXXX XXXXXXX | XXX XX, XXXX | XXX XXXX |
| XXXXXXXX XXXXXX | XXX XX, XXXX | $899,999 XXX XXXX |
| XXXXXXXX XXXXXXX | XXX XX, XXXX | XXX XXXX |
| XXXXXXXX XXXXXX | XXX XX, XXXX | $999,999 XXX XXXX |

Michael Cranny Elementary School
Elementary: PublicDivine Mercy Catholic Elementary School
Elementary: CatholicMackenzie Glen Public School
Elementary: PublicSt James Catholic Elementary School
Elementary: CatholicTeston Village Public School
Elementary: PublicDiscovery Public School
Elementary: PublicSt Luke Catholic Learning Centre
Secondary: CatholicTommy Douglas Secondary School
Secondary: PublicFather Bressani Catholic High School
Secondary: CatholicMaple High School
Secondary: PublicSt Joan of Arc Catholic High School
Secondary: CatholicSt Jean de Brebeuf Catholic High School
Secondary: Catholic


