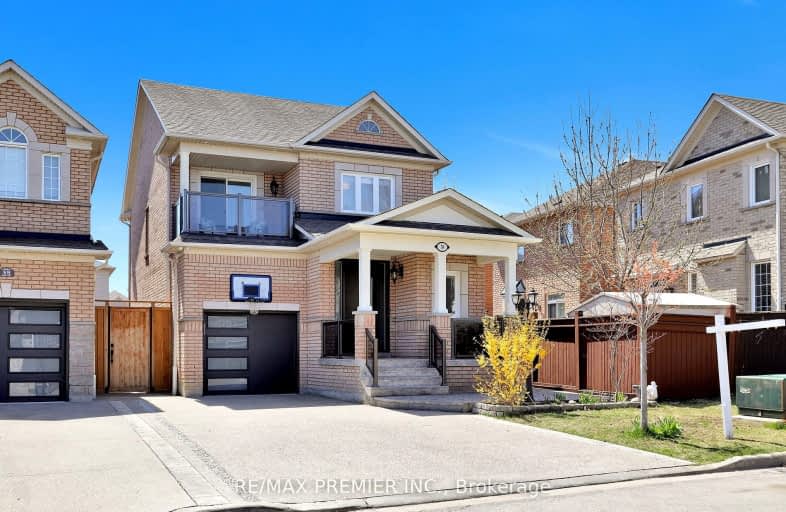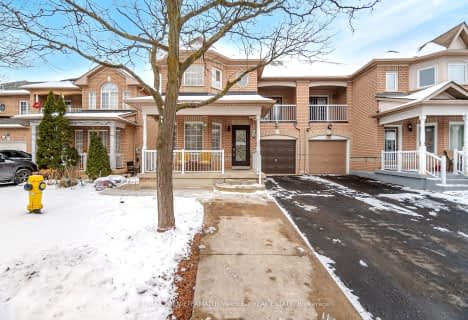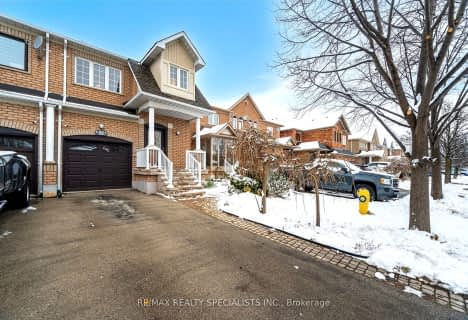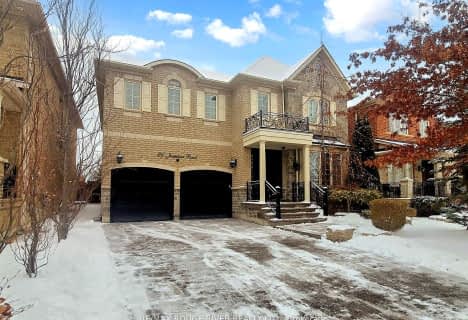Very Walkable
- Most errands can be accomplished on foot.
Some Transit
- Most errands require a car.
Bikeable
- Some errands can be accomplished on bike.

Guardian Angels
Elementary: CatholicSt Agnes of Assisi Catholic Elementary School
Elementary: CatholicVellore Woods Public School
Elementary: PublicFossil Hill Public School
Elementary: PublicSt Emily Catholic Elementary School
Elementary: CatholicSt Veronica Catholic Elementary School
Elementary: CatholicSt Luke Catholic Learning Centre
Secondary: CatholicTommy Douglas Secondary School
Secondary: PublicFather Bressani Catholic High School
Secondary: CatholicMaple High School
Secondary: PublicSt Jean de Brebeuf Catholic High School
Secondary: CatholicEmily Carr Secondary School
Secondary: Public-
Mill Pond Park
262 Mill St (at Trench St), Richmond Hill ON 9.58km -
G Ross Lord Park
4801 Dufferin St (at Supertest Rd), Toronto ON M3H 5T3 10.05km -
Robert Hicks Park
39 Robert Hicks Dr, North York ON 10.84km
-
BMO Bank of Montreal
3737 Major MacKenzie Dr (at Weston Rd.), Vaughan ON L4H 0A2 0.79km -
CIBC
9641 Jane St (Major Mackenzie), Vaughan ON L6A 4G5 1.96km -
RBC Royal Bank
9791 Jane St, Maple ON L6A 3N9 2.11km
- 3 bath
- 3 bed
- 1500 sqft
36 La Pinta Street, Vaughan, Ontario • L6A 3H8 • Vellore Village
- 4 bath
- 4 bed
- 2500 sqft
51 Antorisa Avenue, Vaughan, Ontario • L4H 3S3 • Vellore Village
- 4 bath
- 4 bed
- 2000 sqft
269 Chatfield Drive, Vaughan, Ontario • L4H 3R8 • Vellore Village
- 4 bath
- 4 bed
- 2000 sqft
128 Daiseyfield Crescent, Vaughan, Ontario • L4H 2T7 • Vellore Village
- 5 bath
- 4 bed
- 2500 sqft
138 Stark Crescent, Vaughan, Ontario • L4H 0J4 • Vellore Village




















