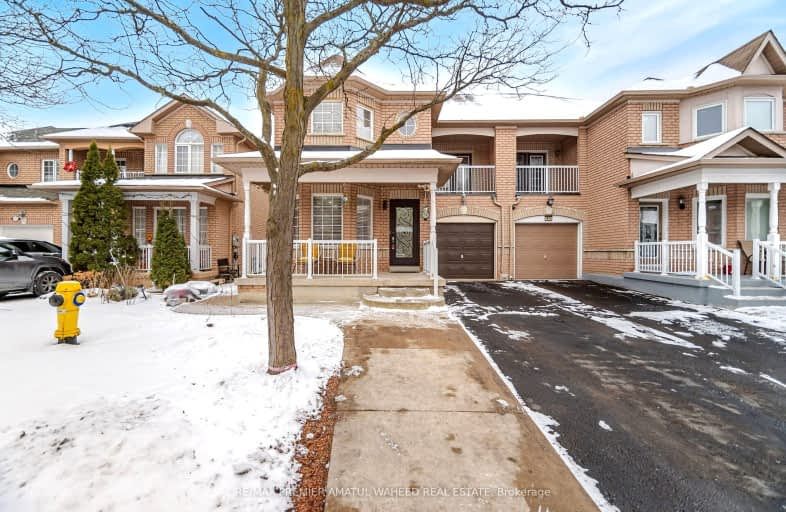Car-Dependent
- Most errands require a car.
Some Transit
- Most errands require a car.
Bikeable
- Some errands can be accomplished on bike.

Michael Cranny Elementary School
Elementary: PublicSt James Catholic Elementary School
Elementary: CatholicTeston Village Public School
Elementary: PublicDiscovery Public School
Elementary: PublicGlenn Gould Public School
Elementary: PublicSt Mary of the Angels Catholic Elementary School
Elementary: CatholicSt Luke Catholic Learning Centre
Secondary: CatholicTommy Douglas Secondary School
Secondary: PublicMaple High School
Secondary: PublicSt Joan of Arc Catholic High School
Secondary: CatholicSt Jean de Brebeuf Catholic High School
Secondary: CatholicEmily Carr Secondary School
Secondary: Public-
Antibes Park
58 Antibes Dr (at Candle Liteway), Toronto ON M2R 3K5 12.12km -
Lillian Park
Lillian St (Lillian St & Otonabee Ave), North York ON 13.29km -
Lake Wilcox Park
Sunset Beach Rd, Richmond Hill ON 13.82km
-
Scotiabank
9333 Weston Rd (Rutherford Rd), Vaughan ON L4H 3G8 3.59km -
TD Bank Financial Group
8707 Dufferin St (Summeridge Drive), Thornhill ON L4J 0A2 6.65km -
CIBC
8099 Keele St (at Highway 407), Concord ON L4K 1Y6 6.94km
- 4 bath
- 3 bed
- 1500 sqft
391 Vellore Park Avenue, Vaughan, Ontario • L4H 0E6 • Vellore Village
- 4 bath
- 3 bed
- 1500 sqft
74 Mediterra Drive, Vaughan, Ontario • L4H 3B8 • Vellore Village














