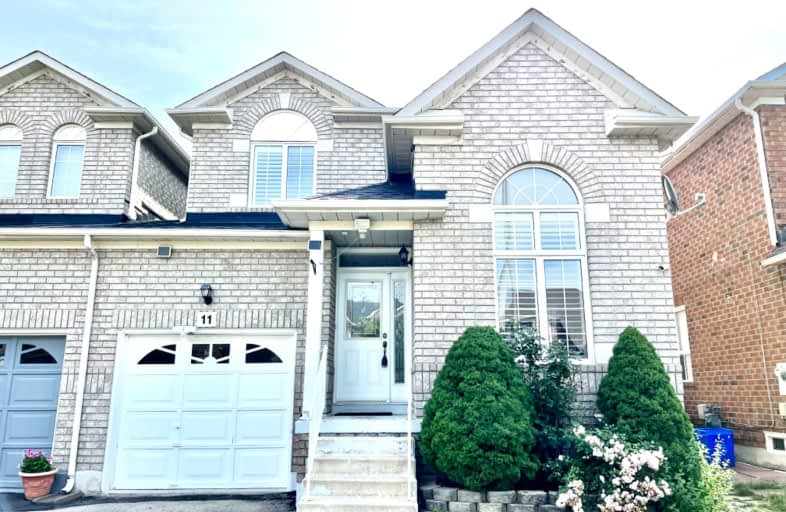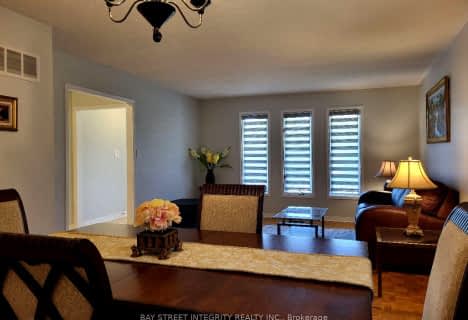Car-Dependent
- Almost all errands require a car.
Some Transit
- Most errands require a car.
Somewhat Bikeable
- Most errands require a car.

Michael Cranny Elementary School
Elementary: PublicDivine Mercy Catholic Elementary School
Elementary: CatholicMackenzie Glen Public School
Elementary: PublicSt James Catholic Elementary School
Elementary: CatholicTeston Village Public School
Elementary: PublicDiscovery Public School
Elementary: PublicSt Luke Catholic Learning Centre
Secondary: CatholicTommy Douglas Secondary School
Secondary: PublicFather Bressani Catholic High School
Secondary: CatholicMaple High School
Secondary: PublicSt Joan of Arc Catholic High School
Secondary: CatholicSt Jean de Brebeuf Catholic High School
Secondary: Catholic-
Trio Sports Bar
601 Cityview Boulevard, Vaughan, ON L4H 0T1 1.14km -
Kelseys Original Roadhouse
9855 Jane St, Vaughan, ON L6A 3N9 1.25km -
Hoop’s Sports Bar & Grill
3560 Major MacKenzie Drive W, Vaughan, ON L4L 1A6 1.76km
-
Tim Hortons
10750 Jane Street, Vaughan, ON L6A 3B1 0.9km -
Starbucks
9580 Jane Street, Maple, ON L6A 1S6 0.98km -
Tim Hortons
533 Cityview Boulevard, Vaughan, ON L4H 0L8 1km
-
Maple Guardian Pharmacy
2810 Major Mackenzie Drive, Vaughan, ON L6A 1Z5 1.18km -
Shopper's Drug Mart
2266 Major Mackenzie Drive W, Vaughan, ON L6A 1G3 2.31km -
Shoppers Drug Mart
3737 Major Mackenzie Drive, Building E, Woodbridge, ON L4H 0A2 2.34km
-
Pizzaville
2810 Major Mackenzie Drive W, Vaughan, ON L6A 3L2 0.98km -
Tim Hortons
533 Cityview Boulevard, Vaughan, ON L4H 0L8 1km -
Via Panini
2810 Major MacKenzie Drive, Maple, ON L6A 1Z5 1.02km
-
Vaughan Mills
1 Bass Pro Mills Drive, Vaughan, ON L4K 5W4 3.75km -
SmartCentres - Thornhill
700 Centre Street, Thornhill, ON L4V 0A7 8.99km -
Promenade Shopping Centre
1 Promenade Circle, Thornhill, ON L4J 4P8 9.22km
-
Longo's
2810 Major MacKenzie Drive, Maple, ON L6A 3L2 1km -
Fortino's Supermarkets
2911 Major MacKenzie Drive, Vaughan, ON L6A 3N9 1.32km -
Canasia Grocers
9699 Jane Street, Maple, ON L6A 0A5 1.68km
-
LCBO
3631 Major Mackenzie Drive, Vaughan, ON L4L 1A7 2.21km -
LCBO
9970 Dufferin Street, Vaughan, ON L6A 4K1 4.22km -
LCBO
7850 Weston Road, Building C5, Woodbridge, ON L4L 9N8 7.68km
-
Aero Heating, Cooling, Water Heater and Gas Appliance Repair
Vaughan, ON L6A 3Y1 0.34km -
Moveautoz Towing Services
28 Jensen Centre, Maple, ON L6A 2T6 0.71km -
Homer's Esso
3100 Major MacKenzie Drive, Maple, ON L6A 1S1 1.13km
-
Cineplex Cinemas Vaughan
3555 Highway 7, Vaughan, ON L4L 9H4 7.91km -
Elgin Mills Theatre
10909 Yonge Street, Richmond Hill, ON L4C 3E3 8.8km -
Imagine Cinemas
10909 Yonge Street, Unit 33, Richmond Hill, ON L4C 3E3 8.97km
-
Maple Library
10190 Keele St, Maple, ON L6A 1G3 2.18km -
Civic Centre Resource Library
2191 Major MacKenzie Drive, Vaughan, ON L6A 4W2 2.5km -
Pleasant Ridge Library
300 Pleasant Ridge Avenue, Thornhill, ON L4J 9B3 5.94km
-
Mackenzie Health
10 Trench Street, Richmond Hill, ON L4C 4Z3 7.4km -
Health Centre of Maple
1-2810 Major Mackenzie Drive, Maple, ON L6A 3L2 0.97km -
Major Mackenzie Medical Centre
3420 Major MacKenzie Drive West, Unit 101, 102, Woodbridge, ON L4H 4J6 1.67km
-
Lawford Park
Vaughan ON L4L 1A6 2.5km -
Frank Robson Park
9470 Keele St, Vaughan ON 2.67km -
Carville Mill Park
Vaughan ON 5.43km
-
BMO Bank of Montreal
3737 Major MacKenzie Dr (at Weston Rd.), Vaughan ON L4H 0A2 2.27km -
CIBC
9950 Dufferin St (at Major MacKenzie Dr. W.), Maple ON L6A 4K5 4.24km -
BMO Bank of Montreal
1621 Rutherford Rd, Vaughan ON L4K 0C6 4.91km














