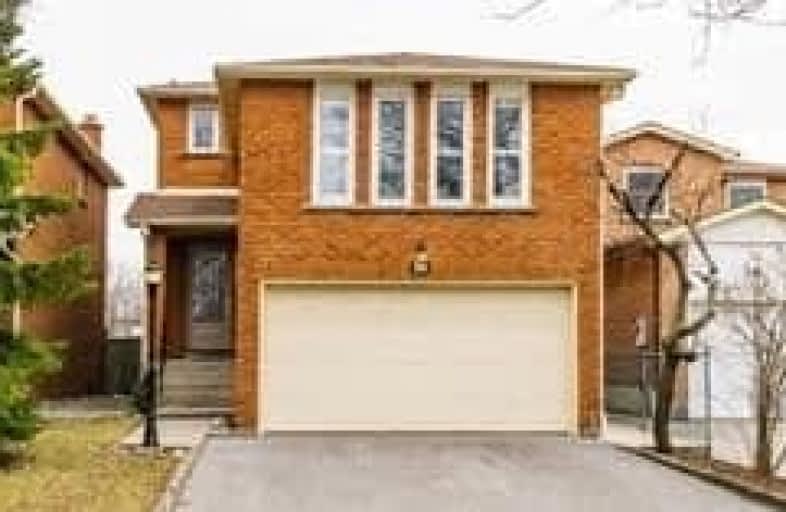
St Joseph The Worker Catholic Elementary School
Elementary: Catholic
0.30 km
Charlton Public School
Elementary: Public
0.88 km
Brownridge Public School
Elementary: Public
0.64 km
Wilshire Elementary School
Elementary: Public
1.14 km
Louis-Honore Frechette Public School
Elementary: Public
1.58 km
Ventura Park Public School
Elementary: Public
1.49 km
North West Year Round Alternative Centre
Secondary: Public
3.01 km
Vaughan Secondary School
Secondary: Public
0.70 km
Westmount Collegiate Institute
Secondary: Public
1.80 km
Stephen Lewis Secondary School
Secondary: Public
3.65 km
Northview Heights Secondary School
Secondary: Public
3.70 km
St Elizabeth Catholic High School
Secondary: Catholic
0.93 km



