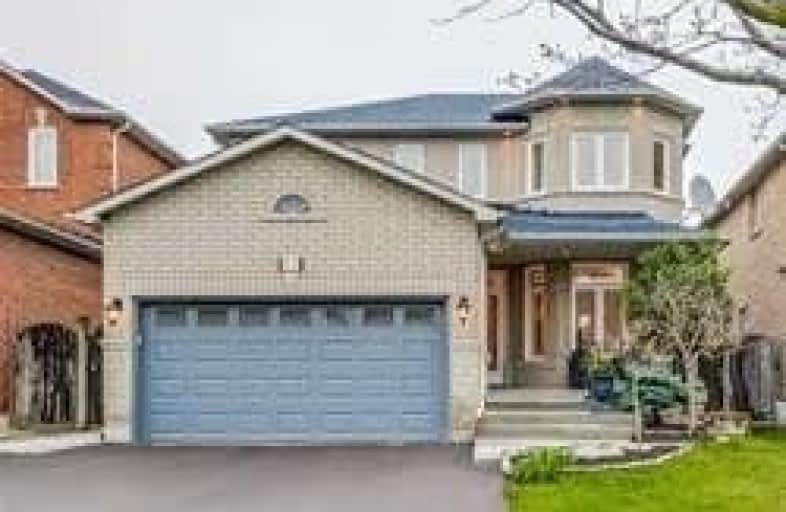
Michael Cranny Elementary School
Elementary: Public
0.38 km
Divine Mercy Catholic Elementary School
Elementary: Catholic
0.25 km
Mackenzie Glen Public School
Elementary: Public
0.86 km
St James Catholic Elementary School
Elementary: Catholic
0.97 km
Teston Village Public School
Elementary: Public
1.00 km
Discovery Public School
Elementary: Public
0.57 km
St Luke Catholic Learning Centre
Secondary: Catholic
4.97 km
Tommy Douglas Secondary School
Secondary: Public
2.95 km
Maple High School
Secondary: Public
2.10 km
St Joan of Arc Catholic High School
Secondary: Catholic
1.34 km
Stephen Lewis Secondary School
Secondary: Public
5.44 km
St Jean de Brebeuf Catholic High School
Secondary: Catholic
3.19 km














