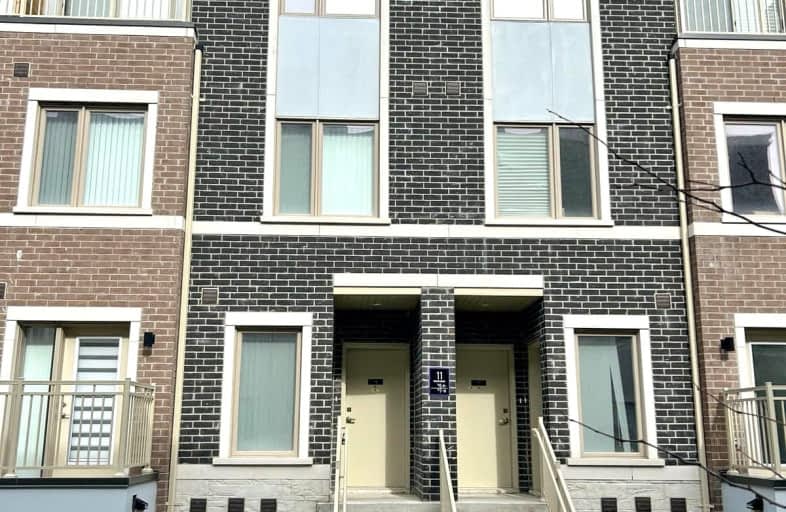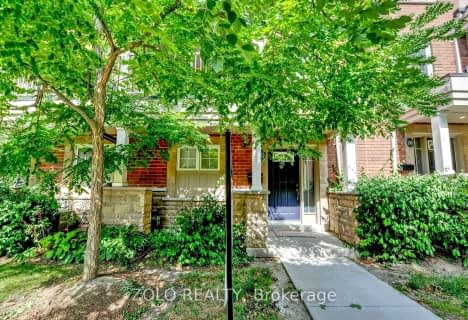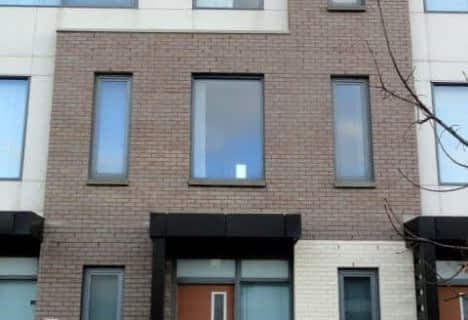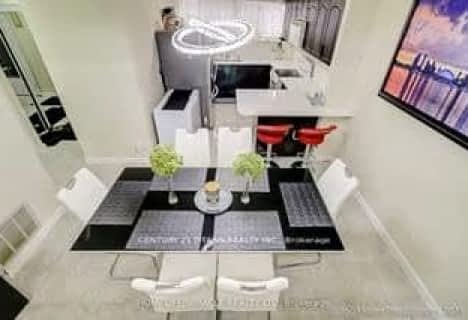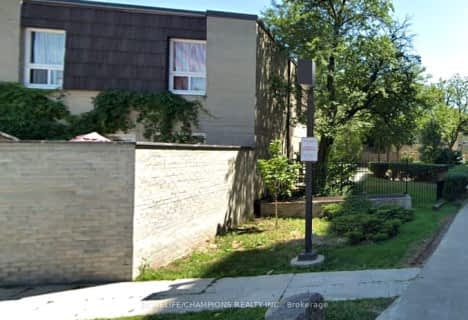Car-Dependent
- Almost all errands require a car.
Excellent Transit
- Most errands can be accomplished by public transportation.
Somewhat Bikeable
- Most errands require a car.

Blacksmith Public School
Elementary: PublicGosford Public School
Elementary: PublicShoreham Public School
Elementary: PublicBrookview Middle School
Elementary: PublicSt Charles Garnier Catholic School
Elementary: CatholicSt Augustine Catholic School
Elementary: CatholicSt Luke Catholic Learning Centre
Secondary: CatholicEmery EdVance Secondary School
Secondary: PublicMsgr Fraser College (Norfinch Campus)
Secondary: CatholicEmery Collegiate Institute
Secondary: PublicWestview Centennial Secondary School
Secondary: PublicFather Bressani Catholic High School
Secondary: Catholic-
Dave & Buster's Vaughan
120 Interchange Way, Vaughan, ON L4K 5C3 0.57km -
St Louis Bar and Grill
90 Edgeley Boulevard, Unit 106, Vaughan, ON L4K 5W7 0.98km -
Botticelli Ristorante Bar & Grill
705 Applewood Crescent, Vaughan, ON L4L 5J8 1.12km
-
Balzac's Coffee Roasters
200 Apple Mill Road, Unit 130, Vaughan, ON L4K 5Z5 0.75km -
McDonald's
101 Edgeley Blvd., Concord, ON L4K 4Z4 0.87km -
Mizzi's Espresso Bar
13-207 Edgeley Boulevard, Vaughan, ON L4K 4B5 1.1km
-
GoodLife Fitness
90 Interchange Way, Vaughan, ON L4K 5Z8 0.57km -
GoodLife Fitness
57 Northview Blvd, Vaughan, ON L4L 8X9 1.47km -
Life Time
7405 Weston Rd, Vaughan, ON L4L 0H3 1.61km
-
Shoppers Drug Mart
4000 Highway 7, Woodbridge, ON L4L 1A6 2.31km -
Shoppers Drug Mart
4700 Keele Street, York Lanes, Toronto, ON M3J 1P3 3.21km -
Roma Pharmacy
110 Ansley Grove Road, Woodbridge, ON L4L 3R1 3.3km
-
Boston Pizza
50 Interchange Way, Unit R3, Vaughan, ON L4K 5C3 0.33km -
Windy O'neill's Irish Pub
50 Interchange Way, Concord, ON L4K 5C3 0.33km -
Entertainment Central
AMC Plaza, 70 Interchange Way, Vaughan, ON L4K 5C3 0.39km
-
York Lanes
4700 Keele Street, Toronto, ON M3J 2S5 2.66km -
Yorkgate Mall
1 Yorkgate Boulervard, Unit 210, Toronto, ON M3N 3A1 3.52km -
Vaughan Mills
1 Bass Pro Mills Drive, Vaughan, ON L4K 5W4 4.18km
-
Mike's No Frills
5731 Highway 7 W, Vaughan, ON L4L 4Y9 6.94km -
Nohadra Market Wholesale Bulk Food
3200 Steeles Avenue W, Concord, ON L4K 2Y2 1.55km -
Nations Fresh Food
7600 Weston Road, Vaughan, ON L4L 6C6 1.7km
-
LCBO
7850 Weston Road, Building C5, Woodbridge, ON L4L 9N8 1.64km -
Black Creek Historic Brewery
1000 Murray Ross Parkway, Toronto, ON M3J 2P3 1.74km -
LCBO
180 Promenade Cir, Thornhill, ON L4J 0E4 6.65km
-
Costco Gasoline
71 Colossus Drive, Vaughan, ON L4L 9J8 1.11km -
Husky
2757 Highway 7 W, Vaughan, ON L4K 1V9 1.27km -
The Fireside Group
71 Adesso Drive, Unit 2, Vaughan, ON L4K 3C7 1.33km
-
Cineplex Cinemas Vaughan
3555 Highway 7, Vaughan, ON L4L 9H4 1.18km -
Imagine Cinemas Promenade
1 Promenade Circle, Lower Level, Thornhill, ON L4J 4P8 6.47km -
Albion Cinema I & II
1530 Albion Road, Etobicoke, ON M9V 1B4 7.01km
-
Ansley Grove Library
350 Ansley Grove Rd, Woodbridge, ON L4L 5C9 2.94km -
York Woods Library Theatre
1785 Finch Avenue W, Toronto, ON M3N 3.69km -
Toronto Public Library
1785 Finch Avenue W, Toronto, ON M3N 3.71km
-
Humber River Regional Hospital
2111 Finch Avenue W, North York, ON M3N 1N1 3.73km -
Cortellucci Vaughan Hospital
3200 Major MacKenzie Drive W, Vaughan, ON L6A 4Z3 6.89km -
Humber River Hospital
1235 Wilson Avenue, Toronto, ON M3M 0B2 7.85km
-
Belair Way Park
ON 2.64km -
Sentinel park
Toronto ON 5.04km -
Matthew Park
1 Villa Royale Ave (Davos Road and Fossil Hill Road), Woodbridge ON L4H 2Z7 6.05km
-
TD Bank Financial Group
2300 Steeles Ave W (Keele St.), Vaughan ON L4K 5X6 2.73km -
RBC Royal Bank
211 Marycroft Ave, Woodbridge ON L4L 5X8 3.04km -
BMO Bank of Montreal
1 York Gate Blvd (Jane/Finch), Toronto ON M3N 3A1 3.42km
- 3 bath
- 3 bed
- 1200 sqft
21-375 Cook Road, Toronto, Ontario • M3J 3T6 • York University Heights
- 3 bath
- 3 bed
- 1200 sqft
th73-39 Honeycrisp Crescent, Vaughan, Ontario • L4K 0N1 • Vaughan Corporate Centre
- 3 bath
- 3 bed
- 1600 sqft
TH127-11 Almond Blossom Mews, Vaughan, Ontario • L4K 0N7 • Vaughan Corporate Centre
- 3 bath
- 4 bed
- 1600 sqft
14-23 Four Winds Drive, Toronto, Ontario • M3J 1K7 • York University Heights
- 3 bath
- 3 bed
- 1400 sqft
100-10 Almond Blossom Mews, Vaughan, Ontario • L4K 0N6 • Vaughan Corporate Centre
