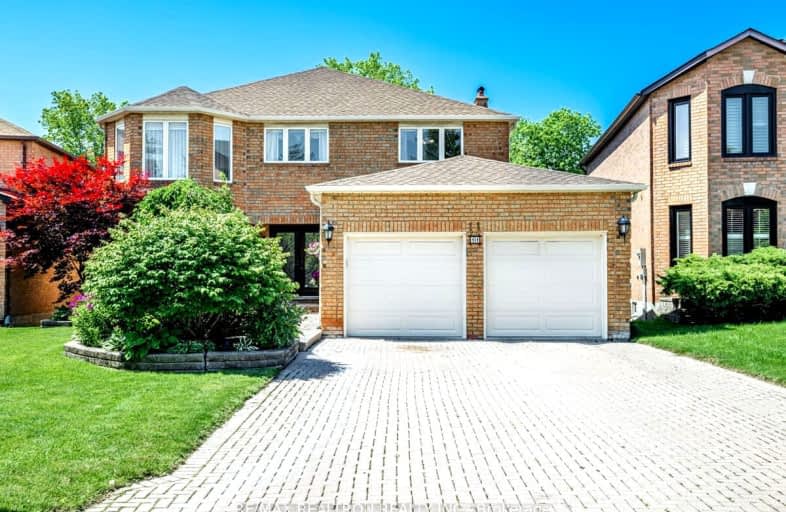Car-Dependent
- Almost all errands require a car.
Some Transit
- Most errands require a car.
Somewhat Bikeable
- Most errands require a car.

Blessed Scalabrini Catholic Elementary School
Elementary: CatholicWestminster Public School
Elementary: PublicBrownridge Public School
Elementary: PublicRosedale Heights Public School
Elementary: PublicYorkhill Elementary School
Elementary: PublicVentura Park Public School
Elementary: PublicNewtonbrook Secondary School
Secondary: PublicLangstaff Secondary School
Secondary: PublicThornhill Secondary School
Secondary: PublicVaughan Secondary School
Secondary: PublicWestmount Collegiate Institute
Secondary: PublicSt Elizabeth Catholic High School
Secondary: Catholic-
Johnsview Park
Thornhill ON L3T 5C3 3.68km -
Carville Mill Park
Vaughan ON 4.17km -
Bayview Glen Park
Markham ON 4.32km
-
TD Bank Financial Group
7967 Yonge St, Thornhill ON L3T 2C4 1.64km -
HSBC
7398 Yonge St (btwn Arnold & Clark), Thornhill ON L4J 8J2 1.91km -
RBC Royal Bank
7163 Yonge St, Markham ON L3T 0C6 2.57km
- 5 bath
- 5 bed
- 3000 sqft
28 Dunvegan Drive, Richmond Hill, Ontario • L4C 6K1 • South Richvale
- 5 bath
- 4 bed
- 3500 sqft
53 Forest Lane Drive, Vaughan, Ontario • L4J 3P2 • Beverley Glen
- 5 bath
- 4 bed
- 2500 sqft
174 Santa Amato Crescent, Vaughan, Ontario • L4J 0E7 • Patterson














