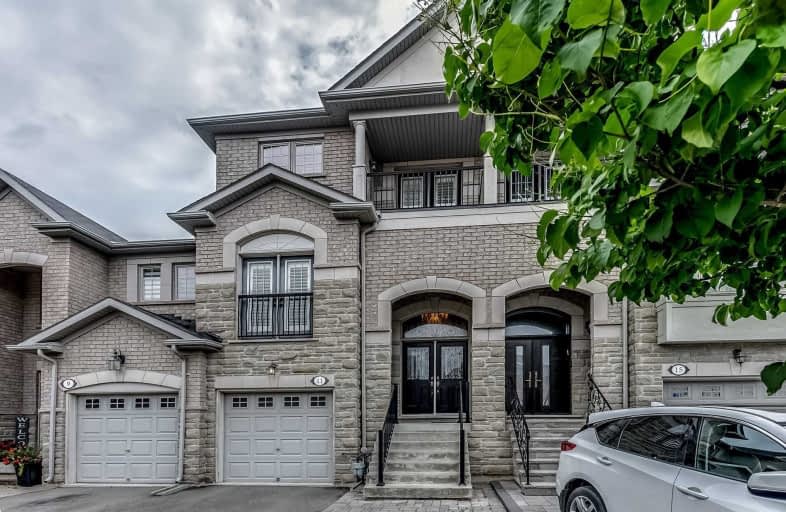
3D Walkthrough

Nellie McClung Public School
Elementary: Public
0.96 km
Forest Run Elementary School
Elementary: Public
1.62 km
Anne Frank Public School
Elementary: Public
1.54 km
Bakersfield Public School
Elementary: Public
2.06 km
Carrville Mills Public School
Elementary: Public
0.63 km
Thornhill Woods Public School
Elementary: Public
1.27 km
École secondaire Norval-Morrisseau
Secondary: Public
4.25 km
Alexander MacKenzie High School
Secondary: Public
3.30 km
Langstaff Secondary School
Secondary: Public
2.69 km
Westmount Collegiate Institute
Secondary: Public
3.60 km
Stephen Lewis Secondary School
Secondary: Public
1.18 km
St Elizabeth Catholic High School
Secondary: Catholic
4.93 km




