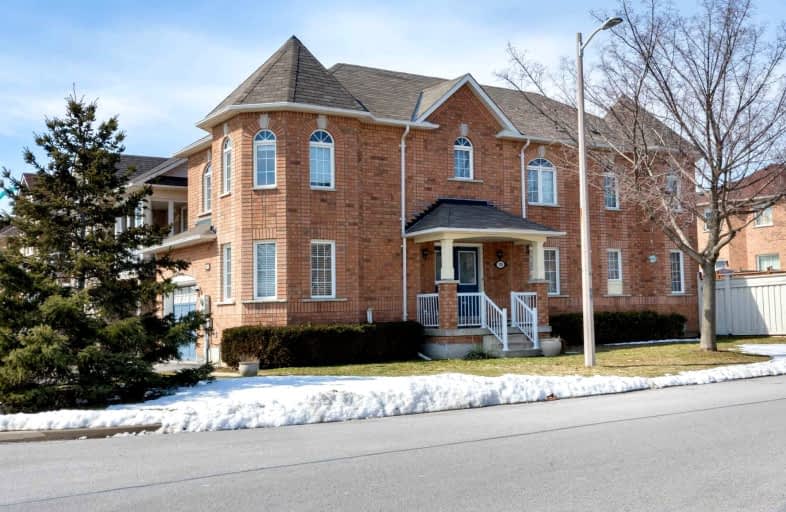Car-Dependent
- Almost all errands require a car.
17
/100
Some Transit
- Most errands require a car.
43
/100
Bikeable
- Some errands can be accomplished on bike.
51
/100

ÉÉC Le-Petit-Prince
Elementary: Catholic
0.87 km
Michael Cranny Elementary School
Elementary: Public
1.03 km
Divine Mercy Catholic Elementary School
Elementary: Catholic
1.30 km
Maple Creek Public School
Elementary: Public
0.71 km
Julliard Public School
Elementary: Public
1.52 km
Blessed Trinity Catholic Elementary School
Elementary: Catholic
0.72 km
St Luke Catholic Learning Centre
Secondary: Catholic
3.76 km
Tommy Douglas Secondary School
Secondary: Public
2.71 km
Father Bressani Catholic High School
Secondary: Catholic
5.76 km
Maple High School
Secondary: Public
0.76 km
St Joan of Arc Catholic High School
Secondary: Catholic
2.08 km
St Jean de Brebeuf Catholic High School
Secondary: Catholic
2.39 km
-
Lawford Park
Vaughan ON L4L 1A6 2.88km -
Carville Mill Park
Vaughan ON 4.71km -
Blue Willow Park & Playgrounds
Vaughan ON 6.13km
-
BMO Bank of Montreal
3737 Major MacKenzie Dr (at Weston Rd.), Vaughan ON L4H 0A2 2.09km -
Scotiabank
9930 Dufferin St, Vaughan ON L6A 4K5 4km -
BMO Bank of Montreal
1621 Rutherford Rd, Vaughan ON L4K 0C6 3.96km














