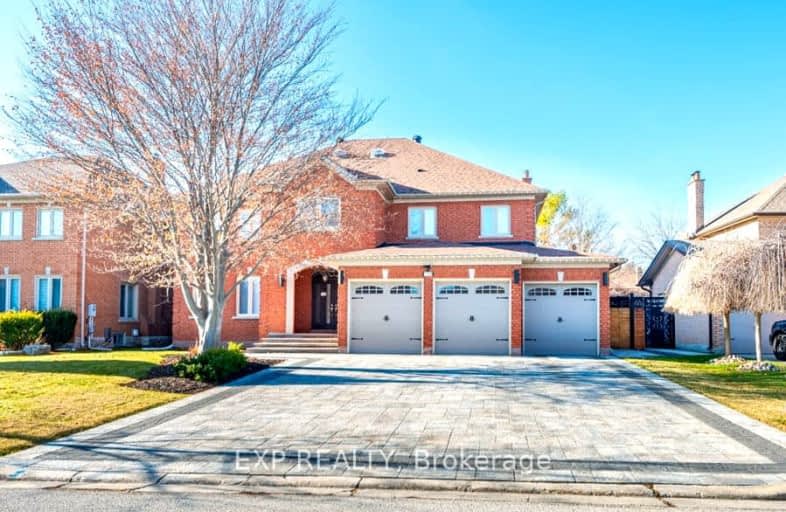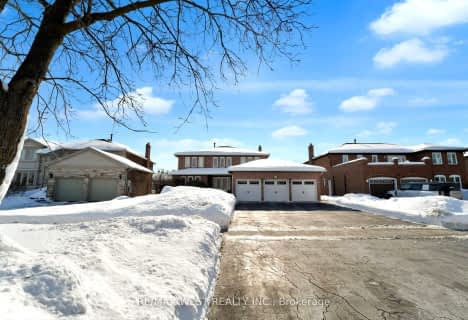Car-Dependent
- Almost all errands require a car.
Some Transit
- Most errands require a car.
Somewhat Bikeable
- Most errands require a car.

St John Bosco Catholic Elementary School
Elementary: CatholicSt Clare Catholic Elementary School
Elementary: CatholicSt Gregory the Great Catholic Academy
Elementary: CatholicSt Agnes of Assisi Catholic Elementary School
Elementary: CatholicFossil Hill Public School
Elementary: PublicSt Emily Catholic Elementary School
Elementary: CatholicSt Luke Catholic Learning Centre
Secondary: CatholicTommy Douglas Secondary School
Secondary: PublicFather Bressani Catholic High School
Secondary: CatholicMaple High School
Secondary: PublicSt Jean de Brebeuf Catholic High School
Secondary: CatholicEmily Carr Secondary School
Secondary: Public-
Matthew Park
1 Villa Royale Ave (Davos Road and Fossil Hill Road), Woodbridge ON L4H 2Z7 1.83km -
Mcnaughton Soccer
ON 5.66km -
G Ross Lord Park
4801 Dufferin St (at Supertest Rd), Toronto ON M3H 5T3 9.04km
-
BMO Bank of Montreal
3737 Major MacKenzie Dr (at Weston Rd.), Vaughan ON L4H 0A2 2.62km -
Scotiabank
7600 Weston Rd, Woodbridge ON L4L 8B7 3.7km -
TD Bank Financial Group
8707 Dufferin St (Summeridge Drive), Thornhill ON L4J 0A2 6.45km
- 6 bath
- 4 bed
- 3500 sqft
426 Maria Antonia Road, Vaughan, Ontario • L4H 0X5 • Vellore Village
- 5 bath
- 4 bed
- 3500 sqft
265 Wycliffe Avenue, Vaughan, Ontario • L4L 3N7 • Islington Woods
- 5 bath
- 5 bed
- 3500 sqft
57 Babak Boulevard, Vaughan, Ontario • L4L 9A5 • East Woodbridge
- 5 bath
- 4 bed
- 2500 sqft
30 Garyscholl Road, Vaughan, Ontario • L4L 1A6 • Vellore Village
- 5 bath
- 4 bed
- 3500 sqft
28 Babak Boulevard, Vaughan, Ontario • L4L 9A5 • East Woodbridge













