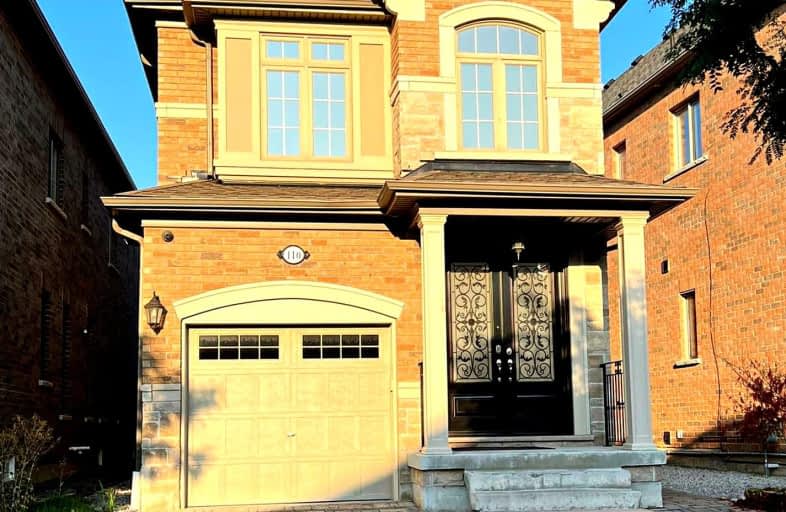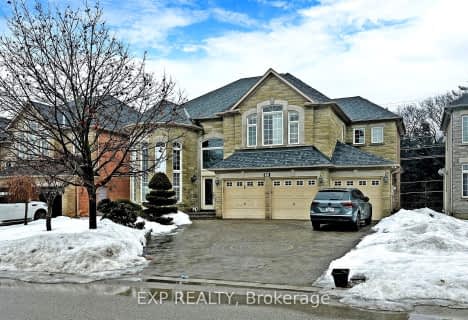Somewhat Walkable
- Some errands can be accomplished on foot.
59
/100
Some Transit
- Most errands require a car.
38
/100
Somewhat Bikeable
- Most errands require a car.
36
/100

Johnny Lombardi Public School
Elementary: Public
0.87 km
Guardian Angels
Elementary: Catholic
0.52 km
Pierre Berton Public School
Elementary: Public
1.14 km
Fossil Hill Public School
Elementary: Public
0.91 km
St Michael the Archangel Catholic Elementary School
Elementary: Catholic
1.62 km
St Veronica Catholic Elementary School
Elementary: Catholic
0.62 km
St Luke Catholic Learning Centre
Secondary: Catholic
3.49 km
Tommy Douglas Secondary School
Secondary: Public
0.23 km
Father Bressani Catholic High School
Secondary: Catholic
5.08 km
Maple High School
Secondary: Public
3.23 km
St Jean de Brebeuf Catholic High School
Secondary: Catholic
1.34 km
Emily Carr Secondary School
Secondary: Public
3.51 km
-
Rowntree Mills Park
Islington Ave (at Finch Ave W), Toronto ON 10.71km -
Antibes Park
58 Antibes Dr (at Candle Liteway), Toronto ON M2R 3K5 12.15km -
Leno mills park
Richmond Hill ON 13.2km
-
CIBC
9641 Jane St (Major Mackenzie), Vaughan ON L6A 4G5 2.87km -
TD Bank Financial Group
2933 Major MacKenzie Dr (Jane & Major Mac), Maple ON L6A 3N9 2.9km -
Scotiabank
9600 Islington Ave, Woodbridge ON L4H 2T1 3.86km













