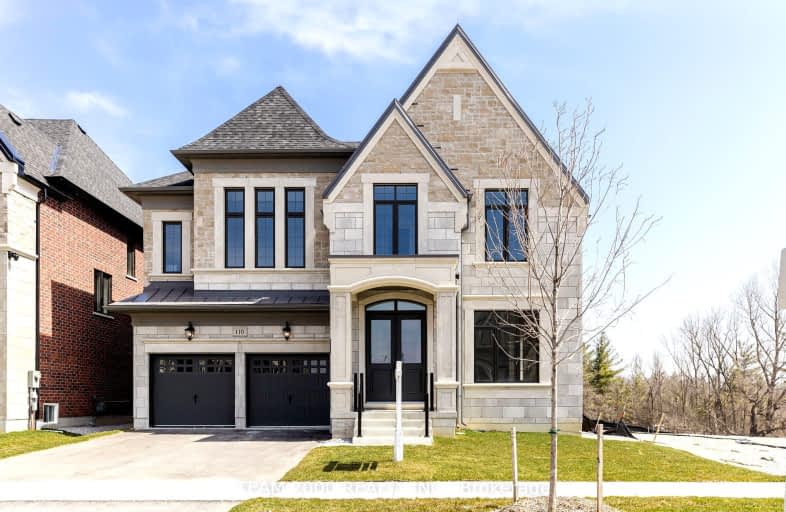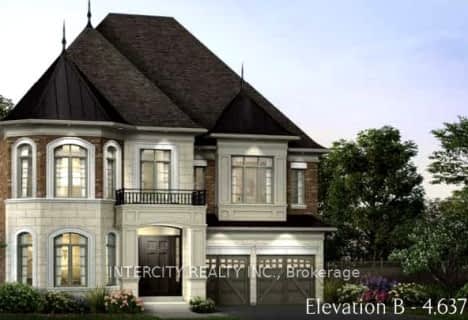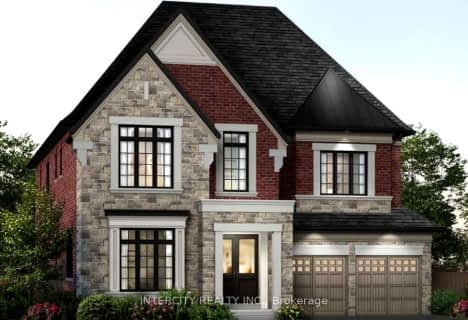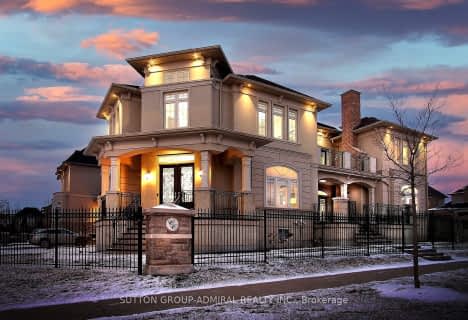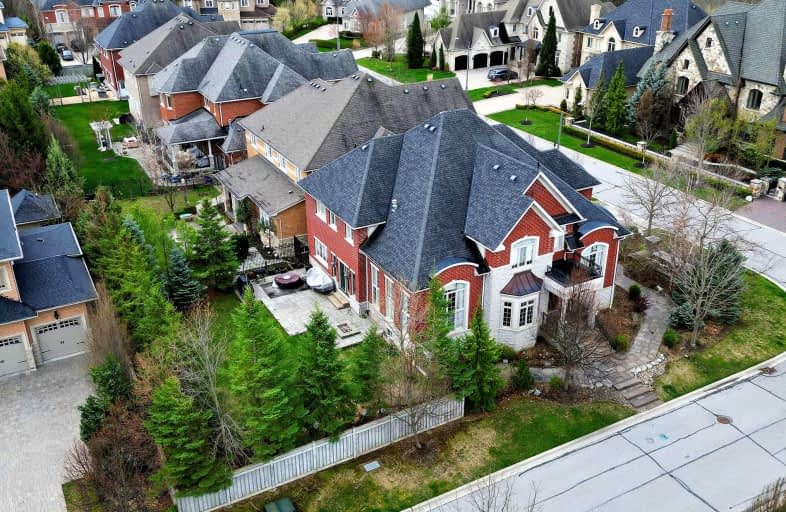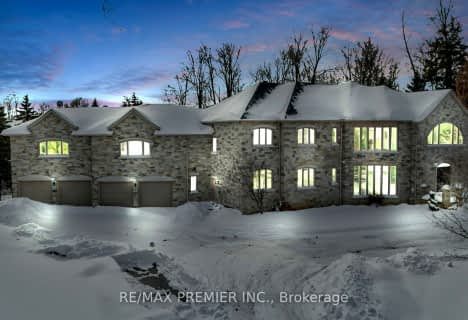Car-Dependent
- Almost all errands require a car.
Minimal Transit
- Almost all errands require a car.
Somewhat Bikeable
- Almost all errands require a car.

Johnny Lombardi Public School
Elementary: PublicGuardian Angels
Elementary: CatholicPierre Berton Public School
Elementary: PublicFossil Hill Public School
Elementary: PublicSt Michael the Archangel Catholic Elementary School
Elementary: CatholicSt Veronica Catholic Elementary School
Elementary: CatholicSt Luke Catholic Learning Centre
Secondary: CatholicTommy Douglas Secondary School
Secondary: PublicFather Bressani Catholic High School
Secondary: CatholicMaple High School
Secondary: PublicSt Jean de Brebeuf Catholic High School
Secondary: CatholicEmily Carr Secondary School
Secondary: Public-
Havana Cigar Castle
3737 Major MacKenzie Drive W, Unit 116, Woodbridge, ON L4H 0A2 2.43km -
State & Main Kitchen & Bar
3584 Major MacKenzie Drive W, Vaughan, ON L4H 3T6 2.62km -
Hoop’s Sports Bar & Grill
3560 Major MacKenzie Drive W, Vaughan, ON L4L 1A6 2.7km
-
Seara Bakery & Pastry
10385 Weston Road, Unit 4, Vaughan, ON L4H 0C8 1.93km -
Starbucks
3737 Major Mackenzie Drive, Unit 101, Vaughan, ON L4H 0A2 2.29km -
Caldense Bakery & Cafe
3651 Major Mackenzie Drive W, Unit E5, Vaughan, ON L4L 1A6 2.57km
-
Shoppers Drug Mart
3737 Major Mackenzie Drive, Building E, Vaughan, ON L4H 0A2 2.4km -
Villa Royale Pharmacy
9750 Weston Road, Woodbridge, ON L4H 2Z7 2.64km -
Shoppers Drug Mart
9200 Weston Road, Woodbridge, ON L4H 2P8 3.6km
-
Spizzico
3991 Major Mackenzie Drive, Maple, ON L4H 4G1 1.6km -
Mama Fatma Turkish Cuisine
10385 Weston Rd, Unit 7B, Woodbridge, ON L4H 3T4 1.94km -
Pita Land
3737 Major MacKenzie Drive W, Unit C102, Vaughan, ON L4H 0A2 2.4km
-
Vaughan Mills
1 Bass Pro Mills Drive, Vaughan, ON L4K 5W4 4.79km -
Market Lane Shopping Centre
140 Woodbridge Avenue, Woodbridge, ON L4L 4K9 7.51km -
Shoppers Drug Mart
3737 Major Mackenzie Drive, Building E, Vaughan, ON L4H 0A2 2.4km
-
My Istanbul Food Market
10501 Weston Road, Unit 7&8, Vaughan, ON L4H 4G8 1.96km -
FreshCo
3737 Major MacKenzie Drive, Vaughan, ON L4H 0A2 2.48km -
Longo's
9200 Weston Road, Vaughan, ON L4H 3J3 3.3km
-
LCBO
3631 Major Mackenzie Drive, Vaughan, ON L4L 1A7 2.41km -
LCBO
8260 Highway 27, York Regional Municipality, ON L4H 0R9 6.54km -
LCBO
7850 Weston Road, Building C5, Woodbridge, ON L4L 9N8 7.47km
-
Petro Canada
3700 Major MacKenzie Drive W, Vaughan, ON L6A 1S1 2.45km -
Esso
3555 Major MacKenzie Drive, Vaughan, ON L4H 2Y8 2.79km -
Esso
11200 Highway 400, Vaughan, ON L6A 1S8 3.56km
-
Cineplex Cinemas Vaughan
3555 Highway 7, Vaughan, ON L4L 9H4 7.89km -
Landmark Cinemas 7 Bolton
194 McEwan Drive E, Caledon, ON L7E 4E5 9.84km -
Imagine Cinemas Promenade
1 Promenade Circle, Lower Level, Thornhill, ON L4J 4P8 11.86km
-
Kleinburg Library
10341 Islington Ave N, Vaughan, ON L0J 1C0 3.33km -
Pierre Berton Resource Library
4921 Rutherford Road, Woodbridge, ON L4L 1A6 3.93km -
Maple Library
10190 Keele St, Maple, ON L6A 1G3 5.9km
-
Mackenzie Health
10 Trench Street, Richmond Hill, ON L4C 4Z3 11.15km -
Humber River Regional Hospital
2111 Finch Avenue W, North York, ON M3N 1N1 11.84km -
William Osler Health Centre
Etobicoke General Hospital, 101 Humber College Boulevard, Toronto, ON M9V 1R8 13.67km
-
Matthew Park
1 Villa Royale Ave (Davos Road and Fossil Hill Road), Woodbridge ON L4H 2Z7 2.61km -
Mcnaughton Soccer
ON 5.76km -
Upper Mill Pond Park
Richmond Hill ON 10.79km
-
BMO Bank of Montreal
3737 Major MacKenzie Dr (at Weston Rd.), Vaughan ON L4H 0A2 2.3km -
CIBC
9950 Dufferin St (at Major MacKenzie Dr. W.), Maple ON L6A 4K5 7.95km -
TD Bank Financial Group
8707 Dufferin St (Summeridge Drive), Thornhill ON L4J 0A2 8.99km
- 5 bath
- 4 bed
- 3500 sqft
100 Virtue Crescent, Vaughan, Ontario • L4H 4C3 • Vellore Village
- 6 bath
- 5 bed
- 5000 sqft
100 Grandvista Crescent, Vaughan, Ontario • L4H 3J6 • Vellore Village
