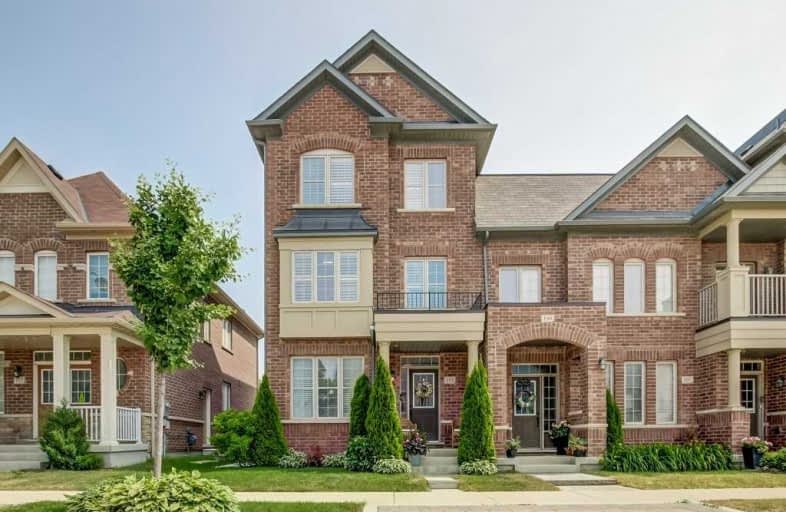Sold on Aug 02, 2019
Note: Property is not currently for sale or for rent.

-
Type: Att/Row/Twnhouse
-
Style: 3-Storey
-
Size: 2000 sqft
-
Lot Size: 23.95 x 88.58 Feet
-
Age: 0-5 years
-
Taxes: $4,638 per year
-
Days on Site: 21 Days
-
Added: Sep 07, 2019 (3 weeks on market)
-
Updated:
-
Last Checked: 3 months ago
-
MLS®#: N4515477
-
Listed By: Royal lepage your community realty, brokerage
Fantastic End Unit Townhouse In Sought After Kleinburg. 4 Bedrooms, 3 Washrooms, Priced To Sell. Ideal Family Home With The Perfect Layout And Room To Grow. Big Kitchen Designed For Entertaining Guests. Enjoy The Serenity Of Relaxation In Your Backyard Retreat.
Extras
Hot Water Tank Is Owned, Sellers Will Be Taking Blue Blackout Curtains In The Upstairs Nursery, Sellers Will Be Taking Nest Thermostat And Will Replace With Standard Thermostat.
Property Details
Facts for 111 Barons Street, Vaughan
Status
Days on Market: 21
Last Status: Sold
Sold Date: Aug 02, 2019
Closed Date: Aug 30, 2019
Expiry Date: Oct 31, 2019
Sold Price: $820,000
Unavailable Date: Aug 02, 2019
Input Date: Jul 12, 2019
Prior LSC: Sold
Property
Status: Sale
Property Type: Att/Row/Twnhouse
Style: 3-Storey
Size (sq ft): 2000
Age: 0-5
Area: Vaughan
Community: Kleinburg
Availability Date: 45/60/90
Inside
Bedrooms: 4
Bathrooms: 3
Kitchens: 1
Rooms: 9
Den/Family Room: Yes
Air Conditioning: Central Air
Fireplace: Yes
Washrooms: 3
Building
Basement: Unfinished
Heat Type: Forced Air
Heat Source: Gas
Exterior: Brick
Water Supply: Municipal
Special Designation: Unknown
Parking
Driveway: Lane
Garage Spaces: 2
Garage Type: Attached
Total Parking Spaces: 2
Fees
Tax Year: 2019
Tax Legal Description: Plan 65M4374 Pt Blk 212 Rp 65R34754
Taxes: $4,638
Land
Cross Street: Major Mackenzie / Hu
Municipality District: Vaughan
Fronting On: East
Pool: None
Sewer: Sewers
Lot Depth: 88.58 Feet
Lot Frontage: 23.95 Feet
Additional Media
- Virtual Tour: https://unbranded.youriguide.com/111_barons_st_vaughan_on
Rooms
Room details for 111 Barons Street, Vaughan
| Type | Dimensions | Description |
|---|---|---|
| Family | 4.56 x 2.09 | Hardwood Floor, Fireplace, Window |
| Living | 4.65 x 3.04 | Hardwood Floor, Window |
| Dining | 2.70 x 3.29 | Hardwood Floor, Window, Combined W/Kitchen |
| Kitchen | 3.41 x 3.28 | Tile Floor, Granite Counter, Combined W/Family |
| Master | 5.66 x 5.35 | W/I Closet, Ensuite Bath, Broadloom |
| Laundry | 2.32 x 2.93 | Laundry Sink, Tile Floor, Closet |
| Br | 3.16 x 5.01 | Large Closet, Window, Broadloom |
| 2nd Br | 3.23 x 3.08 | Closet, Window, Broadloom |
| 3rd Br | 3.51 x 3.53 | Closet, Window, Broadloom |
| XXXXXXXX | XXX XX, XXXX |
XXXX XXX XXXX |
$XXX,XXX |
| XXX XX, XXXX |
XXXXXX XXX XXXX |
$XXX,XXX |
| XXXXXXXX XXXX | XXX XX, XXXX | $820,000 XXX XXXX |
| XXXXXXXX XXXXXX | XXX XX, XXXX | $836,000 XXX XXXX |

Pope Francis Catholic Elementary School
Elementary: CatholicÉcole élémentaire La Fontaine
Elementary: PublicLorna Jackson Public School
Elementary: PublicElder's Mills Public School
Elementary: PublicKleinburg Public School
Elementary: PublicSt Stephen Catholic Elementary School
Elementary: CatholicWoodbridge College
Secondary: PublicTommy Douglas Secondary School
Secondary: PublicHoly Cross Catholic Academy High School
Secondary: CatholicCardinal Ambrozic Catholic Secondary School
Secondary: CatholicEmily Carr Secondary School
Secondary: PublicCastlebrooke SS Secondary School
Secondary: Public

