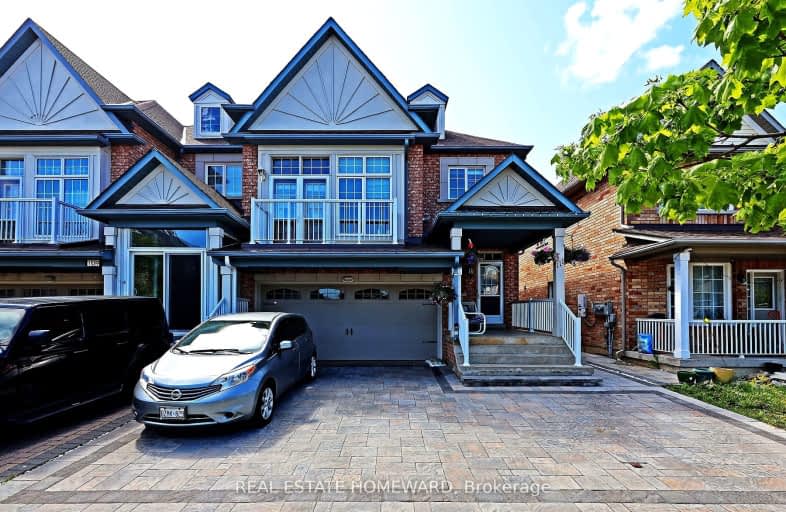Car-Dependent
- Almost all errands require a car.
Some Transit
- Most errands require a car.
Somewhat Bikeable
- Most errands require a car.

Michael Cranny Elementary School
Elementary: PublicDivine Mercy Catholic Elementary School
Elementary: CatholicMackenzie Glen Public School
Elementary: PublicSt James Catholic Elementary School
Elementary: CatholicTeston Village Public School
Elementary: PublicDiscovery Public School
Elementary: PublicSt Luke Catholic Learning Centre
Secondary: CatholicTommy Douglas Secondary School
Secondary: PublicFather Bressani Catholic High School
Secondary: CatholicMaple High School
Secondary: PublicSt Joan of Arc Catholic High School
Secondary: CatholicSt Jean de Brebeuf Catholic High School
Secondary: Catholic-
Kelseys Original Roadhouse
9855 Jane St, Vaughan, ON L6A 3N9 0.61km -
Hoop’s Sports Bar & Grill
3560 Major MacKenzie Drive W, Vaughan, ON L4L 1A6 1.15km -
St Louis Bar and Grill
9651 Jane Street, Maple, ON L6A 3X5 1.19km
-
Starbucks
9580 Jane Street, Maple, ON L6A 1S6 0.48km -
Starbucks
2810 Major MacKenzie Dr, Maple, ON L6A 0.55km -
Second Cup
2810 Major MacKenzie Drive, Maple, ON L6A 3L2 0.59km
-
Maple Guardian Pharmacy
2810 Major Mackenzie Drive, Vaughan, ON L6A 1Z5 0.73km -
Shoppers Drug Mart
3737 Major Mackenzie Drive, Building E, Vaughan, ON L4H 0A2 1.62km -
Villa Royale Pharmacy
9750 Weston Road, Woodbridge, ON L4H 2Z7 2.15km
-
Tim Hortons
3100 Major MacKenzie Drive, Maple, ON L6A 1S1 0.46km -
Pizzaville
2810 Major Mackenzie Drive W, Vaughan, ON L6A 3L2 0.53km -
Pizza Pizza
2953 Major Mackenzie Drive, Unit 1, Maple, ON L6A 1S2 0.57km
-
Vaughan Mills
1 Bass Pro Mills Drive, Vaughan, ON L4K 5W4 2.96km -
SmartCentres - Thornhill
700 Centre Street, Thornhill, ON L4V 0A7 8.6km -
Market Lane Shopping Centre
140 Woodbridge Avenue, Woodbridge, ON L4L 4K9 8.59km
-
Longo's
2810 Major MacKenzie Drive, Maple, ON L6A 3L2 0.5km -
Fortino's Supermarkets
2911 Major MacKenzie Drive, Vaughan, ON L6A 3N9 0.7km -
Canasia Grocers
9699 Jane Street, Maple, ON L6A 0A5 0.99km
-
LCBO
3631 Major Mackenzie Drive, Vaughan, ON L4L 1A7 1.62km -
LCBO
9970 Dufferin Street, Vaughan, ON L6A 4K1 4.35km -
LCBO
7850 Weston Road, Building C5, Woodbridge, ON L4L 9N8 6.89km
-
Moveautoz Towing Services
28 Jensen Centre, Maple, ON L6A 2T6 0.42km -
Homer's Esso
3100 Major MacKenzie Drive, Maple, ON L6A 1S1 0.46km -
Jane & Major Mac Esso
3100 Major MacKenzie Drive W, Vaughan, ON L6A 1S1 0.47km
-
Cineplex Cinemas Vaughan
3555 Highway 7, Vaughan, ON L4L 9H4 7.12km -
Imagine Cinemas Promenade
1 Promenade Circle, Lower Level, Thornhill, ON L4J 4P8 8.75km -
Elgin Mills Theatre
10909 Yonge Street, Richmond Hill, ON L4C 3E3 9.23km
-
Maple Library
10190 Keele St, Maple, ON L6A 1G3 2.37km -
Civic Centre Resource Library
2191 Major MacKenzie Drive, Vaughan, ON L6A 4W2 2.55km -
Pleasant Ridge Library
300 Pleasant Ridge Avenue, Thornhill, ON L4J 9B3 5.66km
-
Cortellucci Vaughan Hospital
3200 Major MacKenzie Drive W, Vaughan, ON L6A 4Z3 0.33km -
Mackenzie Health
10 Trench Street, Richmond Hill, ON L4C 4Z3 7.63km -
Health Centre of Maple
1-2810 Major Mackenzie Drive, Maple, ON L6A 3L2 0.49km
-
Mcnaughton Soccer
ON 2.29km -
Matthew Park
1 Villa Royale Ave (Davos Road and Fossil Hill Road), Woodbridge ON L4H 2Z7 2.32km -
Napa Valley Park
75 Napa Valley Ave, Vaughan ON 7.44km
-
BMO Bank of Montreal
3737 Major MacKenzie Dr (at Weston Rd.), Vaughan ON L4H 0A2 1.71km -
Scotiabank
9930 Dufferin St, Vaughan ON L6A 4K5 4.41km -
TD Bank Financial Group
1370 Major MacKenzie Dr (at Benson Dr.), Maple ON L6A 4H6 4.8km
- 4 bath
- 3 bed
- 1500 sqft
391 Vellore Park Avenue, Vaughan, Ontario • L4H 0E6 • Vellore Village
- 4 bath
- 3 bed
- 1500 sqft
74 Mediterra Drive, Vaughan, Ontario • L4H 3B8 • Vellore Village














