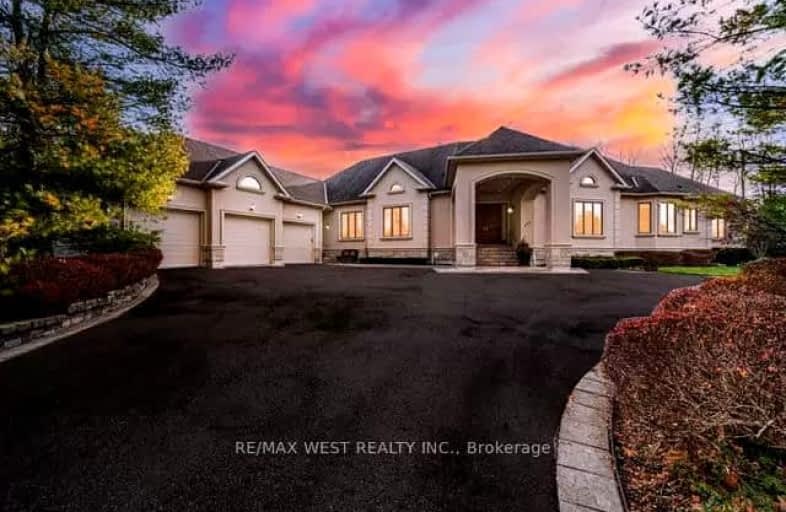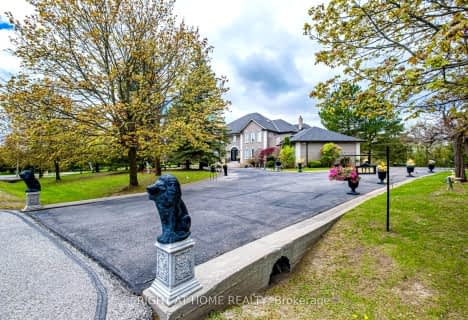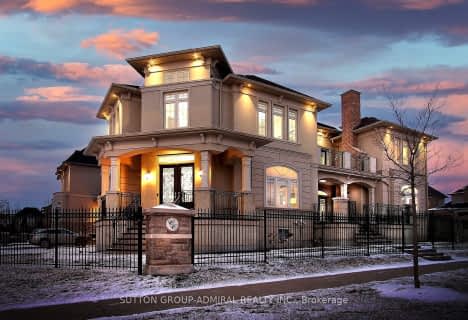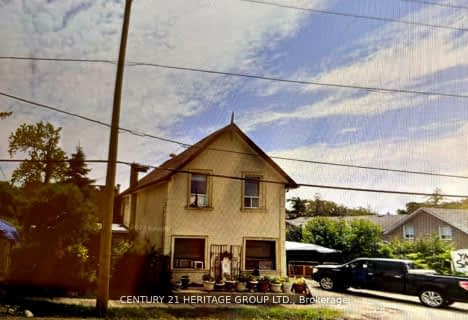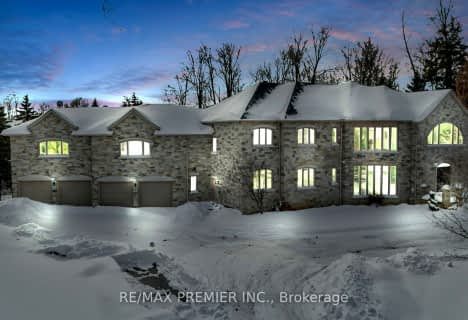Car-Dependent
- Almost all errands require a car.
Minimal Transit
- Almost all errands require a car.
Somewhat Bikeable
- Most errands require a car.

Johnny Lombardi Public School
Elementary: PublicGuardian Angels
Elementary: CatholicSt James Catholic Elementary School
Elementary: CatholicTeston Village Public School
Elementary: PublicGlenn Gould Public School
Elementary: PublicSt Mary of the Angels Catholic Elementary School
Elementary: CatholicSt Luke Catholic Learning Centre
Secondary: CatholicTommy Douglas Secondary School
Secondary: PublicMaple High School
Secondary: PublicSt Joan of Arc Catholic High School
Secondary: CatholicSt Jean de Brebeuf Catholic High School
Secondary: CatholicEmily Carr Secondary School
Secondary: Public-
Leno mills park
Richmond Hill ON 11.47km -
David Hamilton Park
124 Blackmore Ave (near Valleymede Drive), Richmond Hill ON L4B 2B1 13.31km -
Centennial Park Trail, King City
King ON 13.34km
-
TD Bank Financial Group
2933 Major MacKenzie Dr (Jane & Major Mac), Maple ON L6A 3N9 2.96km -
CIBC
9641 Jane St (Major Mackenzie), Vaughan ON L6A 4G5 3.58km -
Scotiabank
9600 Islington Ave, Woodbridge ON L4H 2T1 6.18km
- 6 bath
- 5 bed
- 5000 sqft
171 Millwood Parkway, Vaughan, Ontario • L4H 4X5 • Vellore Village
- 5 bath
- 4 bed
- 3500 sqft
100 Virtue Crescent, Vaughan, Ontario • L4H 4C3 • Vellore Village
