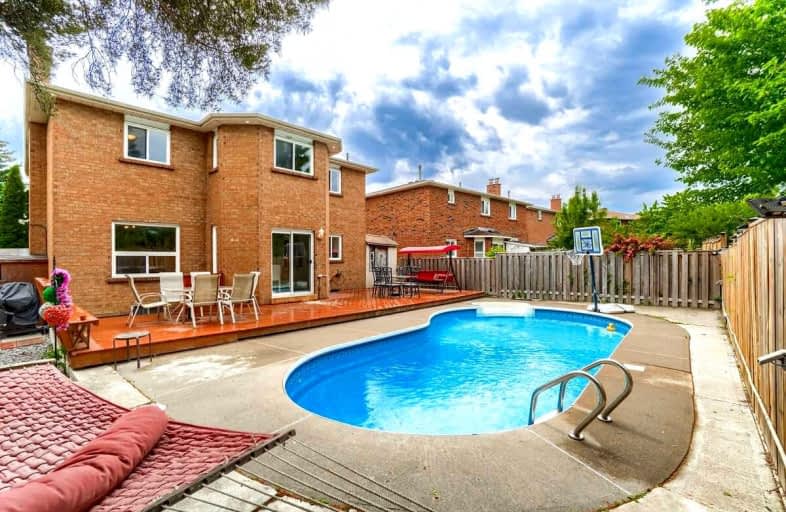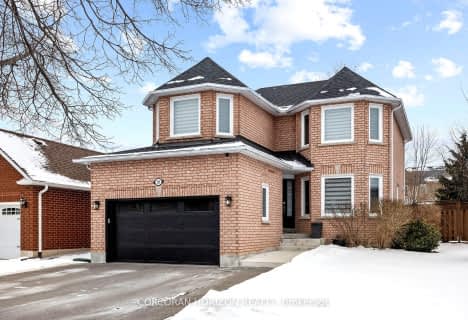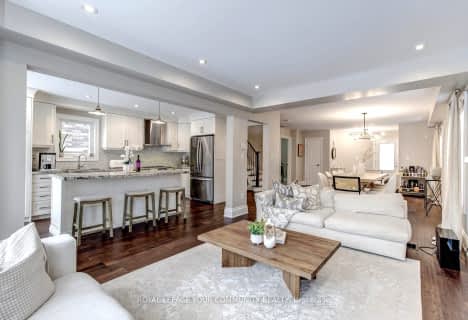
ACCESS Elementary
Elementary: Public
0.37 km
Joseph A Gibson Public School
Elementary: Public
1.04 km
Father John Kelly Catholic Elementary School
Elementary: Catholic
0.70 km
St David Catholic Elementary School
Elementary: Catholic
1.61 km
Roméo Dallaire Public School
Elementary: Public
1.23 km
St Cecilia Catholic Elementary School
Elementary: Catholic
1.12 km
St Luke Catholic Learning Centre
Secondary: Catholic
5.09 km
Tommy Douglas Secondary School
Secondary: Public
4.83 km
Maple High School
Secondary: Public
2.03 km
St Joan of Arc Catholic High School
Secondary: Catholic
1.96 km
Stephen Lewis Secondary School
Secondary: Public
2.83 km
St Jean de Brebeuf Catholic High School
Secondary: Catholic
4.38 km














