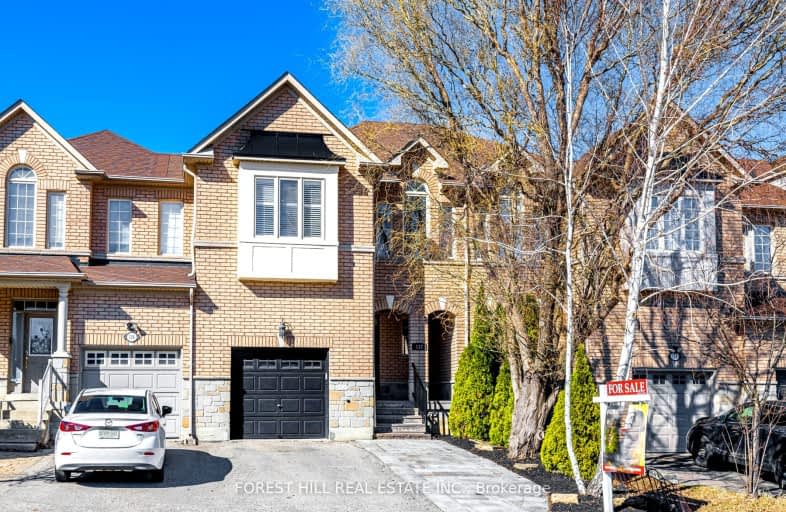Somewhat Walkable
- Some errands can be accomplished on foot.
Some Transit
- Most errands require a car.
Somewhat Bikeable
- Most errands require a car.

St Charles Garnier Catholic Elementary School
Elementary: CatholicRoselawn Public School
Elementary: PublicBakersfield Public School
Elementary: PublicVentura Park Public School
Elementary: PublicCarrville Mills Public School
Elementary: PublicThornhill Woods Public School
Elementary: PublicAlexander MacKenzie High School
Secondary: PublicLangstaff Secondary School
Secondary: PublicVaughan Secondary School
Secondary: PublicWestmount Collegiate Institute
Secondary: PublicStephen Lewis Secondary School
Secondary: PublicSt Elizabeth Catholic High School
Secondary: Catholic-
Cafe Veranda
8707 Dufferin Street, Unit 12, Thornhill, ON L4J 0A2 1.91km -
Ciao Ragazzi
8700 Dufferin Street, Unit 10, Vaughan, ON L4K 4S6 2.02km -
Kelseys Original Roadhouse
8715 Yonge Street, Richmond Hill, ON L4C 6Z1 2.35km
-
Tim Horton's
9200 Bathurst Street, Vaughan, ON L4J 8W1 1.19km -
Aroma Espresso Bar
9320 Bathurst Street, Vaughan, ON L4J 8W1 1.43km -
Starbucks
1101 Rutherford Road, Vaughan, ON L6A 0E2 1.45km
-
Orangetheory Fitness Rutherford
9200 Bathurst St, Ste 25B, Vaughan, ON L4J 8W1 1.17km -
North Thornhill Community Centre
300 Pleasant Ridge Avenue, Vaughan, ON L4J 9J5 1.38km -
LA Fitness
9350 Bathurst Street, Vaughan, ON L6A 4N9 1.52km
-
Shoppers Drug Mart
9306 Bathurst Street, Building 1, Unit A, Vaughan, ON L6A 4N7 1.39km -
Hayyan Healthcare
9301 Bathurst Street, Suite 8, Richmond Hill, ON L4C 9S2 1.46km -
Summeridge Guardian Pharmacy
24-8707 Dufferin Street, Thornhill, ON L4J 0A2 1.87km
-
Stonefire
8700 Bathurst Street, Unit 10, Thornhill, ON L4J 8A7 0.21km -
Salaam Cafe
9000 Bathurst Street, Vaughan, ON L4J 8A7 0.65km -
Tim Hortons
1 Thornhill Woods Dr, Vaughan, ON L4J 8V3 1.12km
-
SmartCentres - Thornhill
700 Centre Street, Thornhill, ON L4V 0A7 2.79km -
Hillcrest Mall
9350 Yonge Street, Richmond Hill, ON L4C 5G2 2.75km -
Promenade Shopping Centre
1 Promenade Circle, Thornhill, ON L4J 4P8 3.26km
-
Sahara Market
9301 Bathurst Street, Regional Municipality of York, ON L4C 9S2 1.46km -
Longos
9306 Bathurst Street, Vaughan, ON L6A 4N9 1.39km -
Aladdin Middle Eastern Market
9301 Bathurst Street, Richmond Hill, ON L4C 9W3 1.46km
-
LCBO
8783 Yonge Street, Richmond Hill, ON L4C 6Z1 2.39km -
The Beer Store
8825 Yonge Street, Richmond Hill, ON L4C 6Z1 2.34km -
LCBO
180 Promenade Cir, Thornhill, ON L4J 0E4 3.15km
-
GZ Mobile Car Detailing
Vaughan, ON L4J 8Y6 0.45km -
Petro Canada
1081 Rutherford Road, Vaughan, ON L4J 9C2 1.37km -
Petro Canada
8727 Dufferin Street, Vaughan, ON L4J 0A4 1.85km
-
SilverCity Richmond Hill
8725 Yonge Street, Richmond Hill, ON L4C 6Z1 2.53km -
Famous Players
8725 Yonge Street, Richmond Hill, ON L4C 6Z1 2.53km -
Imagine Cinemas Promenade
1 Promenade Circle, Lower Level, Thornhill, ON L4J 4P8 3.16km
-
Pleasant Ridge Library
300 Pleasant Ridge Avenue, Thornhill, ON L4J 9B3 1.51km -
Richmond Hill Public Library-Richvale Library
40 Pearson Avenue, Richmond Hill, ON L4C 6V5 1.87km -
Thornhill Village Library
10 Colborne St, Markham, ON L3T 1Z6 3.55km
-
Mackenzie Health
10 Trench Street, Richmond Hill, ON L4C 4Z3 3.89km -
Shouldice Hospital
7750 Bayview Avenue, Thornhill, ON L3T 4A3 4.58km -
Cortellucci Vaughan Hospital
3200 Major MacKenzie Drive W, Vaughan, ON L6A 4Z3 6.77km
-
Downham Green Park
Vaughan ON L4J 2P3 4.19km -
Mill Pond Park
262 Mill St (at Trench St), Richmond Hill ON 4.49km -
Ada Mackenzie Prk
Richmond Hill ON L4B 2G2 5.02km
-
TD Bank Financial Group
9200 Bathurst St (at Rutherford Rd), Thornhill ON L4J 8W1 1.24km -
TD Bank Financial Group
8707 Dufferin St (Summeridge Drive), Thornhill ON L4J 0A2 1.9km -
BMO Bank of Montreal
1621 Rutherford Rd, Vaughan ON L4K 0C6 2.26km
- 4 bath
- 3 bed
- 2000 sqft
11 Miriam Garden Way, Vaughan, Ontario • L4J 8H5 • Beverley Glen
- 4 bath
- 3 bed
- 1500 sqft
26 Benjamin Hood Crescent, Vaughan, Ontario • L4K 5M3 • Patterson














