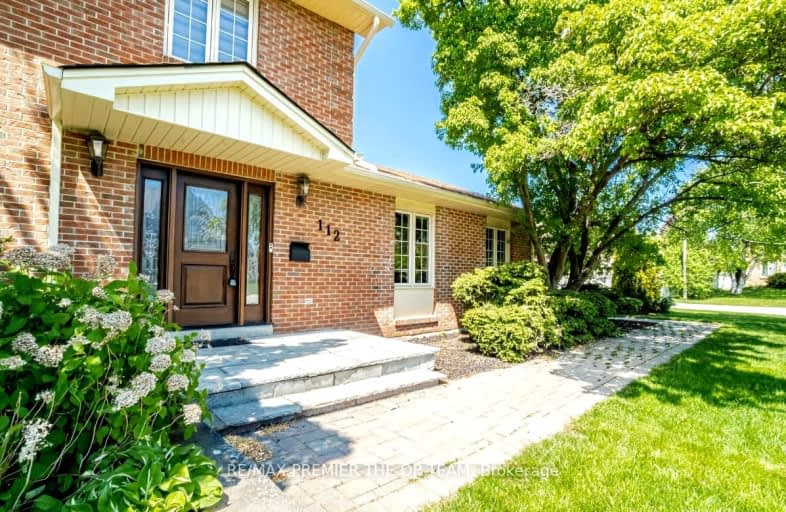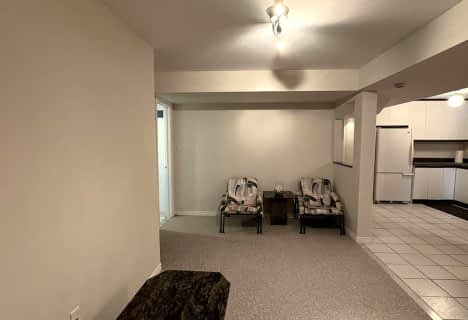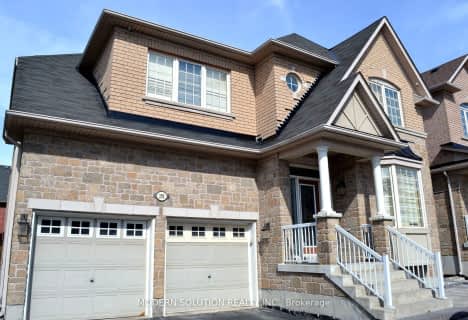Car-Dependent
- Almost all errands require a car.
8
/100
Minimal Transit
- Almost all errands require a car.
23
/100
Somewhat Bikeable
- Most errands require a car.
38
/100

St Clement Catholic Elementary School
Elementary: Catholic
2.63 km
St Margaret Mary Catholic Elementary School
Elementary: Catholic
0.39 km
Pine Grove Public School
Elementary: Public
0.74 km
Our Lady of Fatima Catholic Elementary School
Elementary: Catholic
1.30 km
Woodbridge Public School
Elementary: Public
2.71 km
Immaculate Conception Catholic Elementary School
Elementary: Catholic
1.92 km
St Luke Catholic Learning Centre
Secondary: Catholic
3.05 km
Woodbridge College
Secondary: Public
2.77 km
Holy Cross Catholic Academy High School
Secondary: Catholic
4.20 km
Father Bressani Catholic High School
Secondary: Catholic
2.12 km
St Jean de Brebeuf Catholic High School
Secondary: Catholic
4.12 km
Emily Carr Secondary School
Secondary: Public
1.48 km
-
Blue Willow Park & Playgrounds
Vaughan ON 2.69km -
Lawford Park
Vaughan ON L4L 1A6 5.34km -
Carville Mill Park
Vaughan ON 10.32km
-
BMO Bank of Montreal
3737 Major MacKenzie Dr (at Weston Rd.), Vaughan ON L4H 0A2 5.03km -
Banque Nationale du Canada
2200 Martin Grove Rd, Toronto ON M9V 5H9 5.93km -
CIBC
8099 Keele St (at Highway 407), Concord ON L4K 1Y6 7.06km














