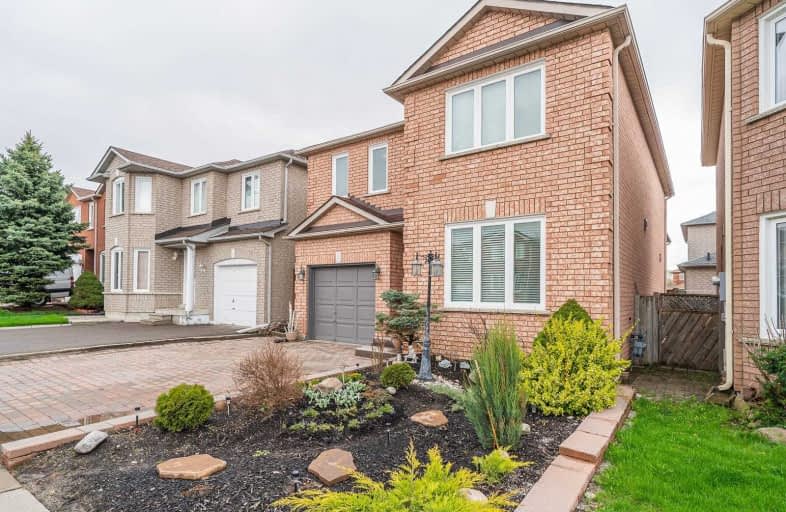Sold on Jun 07, 2019
Note: Property is not currently for sale or for rent.

-
Type: Detached
-
Style: 2-Storey
-
Size: 1500 sqft
-
Lot Size: 32.81 x 65.62 Feet
-
Age: No Data
-
Taxes: $3,578 per year
-
Days on Site: 25 Days
-
Added: Sep 07, 2019 (3 weeks on market)
-
Updated:
-
Last Checked: 3 months ago
-
MLS®#: N4448999
-
Listed By: Royal lepage estate realty, brokerage
This Fabulous Sun-Filled Custom 4 Bedroom, 3 Bath Home Is An Absolute Must See! Minutes From The Go Station, Hwy 400 And 407, Making Commuting Simple And Easy! Fantastic Shopping Within Minutes! The Upper Floor Has A Custom Extension Creating A Huge Master Bedroom Space! Newly Refinished Hardwood, New Carpeting And New Stainless Steel Appliances. Low Maintenance Lovely Back Patio And Fantastic Curb Appeal! Great Finished Lower Level With Bar Area, Full Bath..
Extras
Large Family Room In The Basement, Solid Brick Gem! Main Floor Powder Room And 2 Other Full Baths. Beautiful Refinished Staircase, Freshly Painted, Absolutely Move In Ready! Fantastic Opportunity To Own A 4 Bedroom Detached In Maple!
Property Details
Facts for 112 Denton Circle, Vaughan
Status
Days on Market: 25
Last Status: Sold
Sold Date: Jun 07, 2019
Closed Date: Aug 23, 2019
Expiry Date: Aug 13, 2019
Sold Price: $842,000
Unavailable Date: Jun 07, 2019
Input Date: May 14, 2019
Property
Status: Sale
Property Type: Detached
Style: 2-Storey
Size (sq ft): 1500
Area: Vaughan
Community: Maple
Availability Date: Flex
Inside
Bedrooms: 4
Bedrooms Plus: 1
Bathrooms: 3
Kitchens: 1
Rooms: 7
Den/Family Room: No
Air Conditioning: Central Air
Fireplace: No
Washrooms: 3
Building
Basement: Finished
Heat Type: Forced Air
Heat Source: Gas
Exterior: Brick
Water Supply: Municipal
Special Designation: Unknown
Parking
Driveway: Private
Garage Spaces: 1
Garage Type: Built-In
Covered Parking Spaces: 2
Total Parking Spaces: 3
Fees
Tax Year: 2018
Tax Legal Description: Plan 65M3113 Lot 99
Taxes: $3,578
Land
Cross Street: Keele/Major Mack
Municipality District: Vaughan
Fronting On: South
Pool: None
Sewer: Sewers
Lot Depth: 65.62 Feet
Lot Frontage: 32.81 Feet
Additional Media
- Virtual Tour: https://unbranded.youriguide.com/112_denton_cir_vaughan_on
Rooms
Room details for 112 Denton Circle, Vaughan
| Type | Dimensions | Description |
|---|---|---|
| Living Main | 3.24 x 4.94 | Hardwood Floor |
| Dining Main | 3.41 x 4.09 | Hardwood Floor, Open Concept |
| Kitchen Main | 3.02 x 4.09 | Tile Floor, Stainless Steel Appl, W/O To Patio |
| Master 2nd | 3.28 x 5.57 | Broadloom, W/I Closet |
| 2nd Br 2nd | 4.13 x 4.67 | Broadloom, Closet |
| 3rd Br 2nd | 3.14 x 3.31 | Broadloom, Closet |
| 4th Br 2nd | 2.62 x 3.68 | Broadloom, Closet |
| Rec Lower | 3.95 x 7.78 | Tile Floor, Ensuite Bath |
| Other Lower | 1.51 x 2.25 | Tile Floor |
| Laundry Lower | 1.98 x 2.94 | Tile Floor |
| XXXXXXXX | XXX XX, XXXX |
XXXX XXX XXXX |
$XXX,XXX |
| XXX XX, XXXX |
XXXXXX XXX XXXX |
$XXX,XXX |
| XXXXXXXX XXXX | XXX XX, XXXX | $842,000 XXX XXXX |
| XXXXXXXX XXXXXX | XXX XX, XXXX | $849,900 XXX XXXX |

ACCESS Elementary
Elementary: PublicJoseph A Gibson Public School
Elementary: PublicÉÉC Le-Petit-Prince
Elementary: CatholicSt David Catholic Elementary School
Elementary: CatholicRoméo Dallaire Public School
Elementary: PublicSt Cecilia Catholic Elementary School
Elementary: CatholicTommy Douglas Secondary School
Secondary: PublicMaple High School
Secondary: PublicSt Joan of Arc Catholic High School
Secondary: CatholicStephen Lewis Secondary School
Secondary: PublicSt Jean de Brebeuf Catholic High School
Secondary: CatholicSt Theresa of Lisieux Catholic High School
Secondary: Catholic

