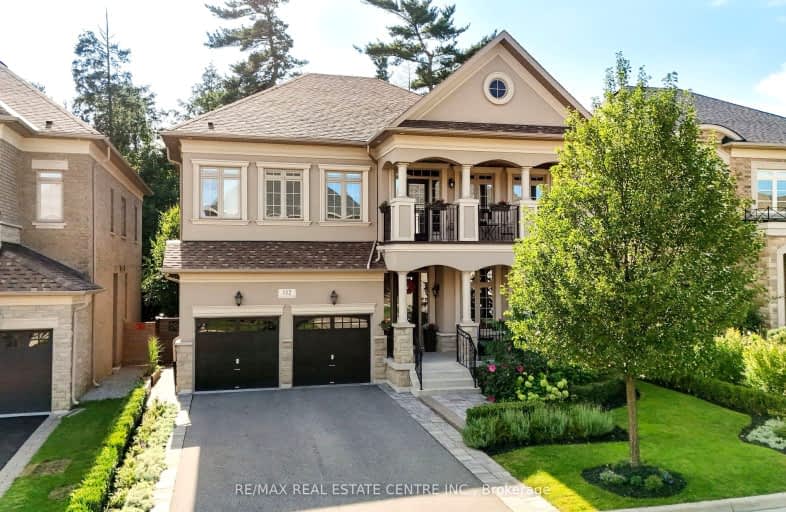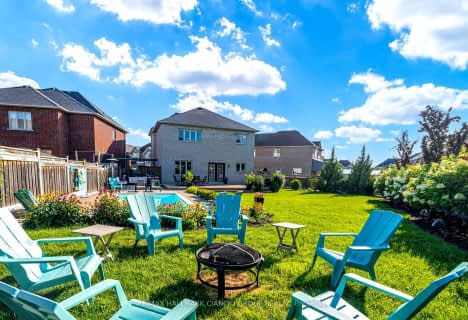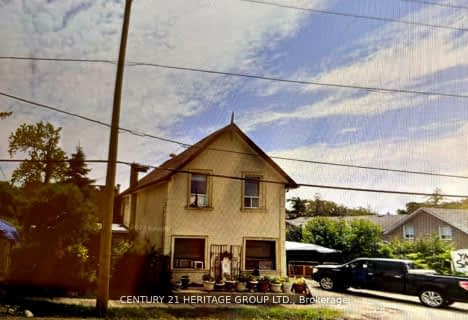Car-Dependent
- Almost all errands require a car.
Some Transit
- Most errands require a car.
Somewhat Bikeable
- Most errands require a car.

Johnny Lombardi Public School
Elementary: PublicGuardian Angels
Elementary: CatholicPierre Berton Public School
Elementary: PublicFossil Hill Public School
Elementary: PublicSt Mary of the Angels Catholic Elementary School
Elementary: CatholicSt Veronica Catholic Elementary School
Elementary: CatholicSt Luke Catholic Learning Centre
Secondary: CatholicTommy Douglas Secondary School
Secondary: PublicFather Bressani Catholic High School
Secondary: CatholicMaple High School
Secondary: PublicSt Jean de Brebeuf Catholic High School
Secondary: CatholicEmily Carr Secondary School
Secondary: Public-
Havana Cigar Castle
3737 Major MacKenzie Drive W, Unit 116, Woodbridge, ON L4H 0A2 1.39km -
State & Main Kitchen & Bar
3584 Major MacKenzie Drive W, Vaughan, ON L4H 3T6 1.53km -
Hoop’s Sports Bar & Grill
3560 Major MacKenzie Drive W, Vaughan, ON L4L 1A6 1.61km
-
Seara Bakery & Pastry
10385 Weston Road, Unit 4, Vaughan, ON L4H 0C8 0.91km -
Starbucks
3737 Major Mackenzie Drive, Unit 101, Vaughan, ON L4H 0A2 1.25km -
Caldense Bakery & Cafe
3651 Major Mackenzie Drive W, Unit E5, Vaughan, ON L4L 1A6 1.51km
-
GoodLife Fitness
3420 Major MacKenzie Drive W, Vaughan, ON L4H 4J6 1.73km -
Vellore Village Community Centre
1 Villa Royale Avenue, Vaughan, ON L4H 2Z7 1.92km -
Orangetheory Fitness Vaughan Major MacKenzie
2891 Major Mackenzie Dr, Vaughan, ON L6A 3N9 3.15km
-
Shoppers Drug Mart
3737 Major Mackenzie Drive, Building E, Vaughan, ON L4H 0A2 1.32km -
Villa Royale Pharmacy
9750 Weston Road, Woodbridge, ON L4H 2Z7 1.74km -
Shoppers Drug Mart
9200 Weston Road, Woodbridge, ON L4H 2P8 2.87km
-
Spizzico
3991 Major Mackenzie Drive, Maple, ON L4H 4G1 0.99km -
Mama Fatma Turkish Cuisine
10385 Weston Rd, Unit 7B, Woodbridge, ON L4H 3T4 0.91km -
Pita Land
3737 Major MacKenzie Drive W, Unit C102, Vaughan, ON L4H 0A2 1.34km
-
Vaughan Mills
1 Bass Pro Mills Drive, Vaughan, ON L4K 5W4 3.96km -
Market Lane Shopping Centre
140 Woodbridge Avenue, Woodbridge, ON L4L 4K9 7.49km -
Riocan Marketplace
81 Gerry Fitzgerald Drive, Toronto, ON M3J 3N3 10.8km
-
My Istanbul Food Market
10501 Weston Road, Unit 7&8, Vaughan, ON L4H 4G8 1.02km -
FreshCo
3737 Major MacKenzie Drive, Vaughan, ON L4H 0A2 1.43km -
Longo's
9200 Weston Road, Vaughan, ON L4H 3J3 2.52km
-
LCBO
3631 Major Mackenzie Drive, Vaughan, ON L4L 1A7 1.35km -
LCBO
9970 Dufferin Street, Vaughan, ON L6A 4K1 6.87km -
LCBO
7850 Weston Road, Building C5, Woodbridge, ON L4L 9N8 6.94km
-
Petro Canada
3700 Major MacKenzie Drive W, Vaughan, ON L6A 1S1 1.37km -
Esso
3555 Major MacKenzie Drive, Vaughan, ON L4H 2Y8 1.71km -
Homer's Esso
3100 Major MacKenzie Drive, Maple, ON L6A 1S1 2.85km
-
Cineplex Cinemas Vaughan
3555 Highway 7, Vaughan, ON L4L 9H4 7.31km -
Imagine Cinemas Promenade
1 Promenade Circle, Lower Level, Thornhill, ON L4J 4P8 10.81km -
Landmark Cinemas 7 Bolton
194 McEwan Drive E, Caledon, ON L7E 4E5 10.94km
-
Pierre Berton Resource Library
4921 Rutherford Road, Woodbridge, ON L4L 1A6 4.13km -
Kleinburg Library
10341 Islington Ave N, Vaughan, ON L0J 1C0 4.3km -
Maple Library
10190 Keele St, Maple, ON L6A 1G3 4.86km
-
Cortellucci Vaughan Hospital
3200 Major MacKenzie Drive W, Vaughan, ON L6A 4Z3 2.65km -
Vellore Medical Centre
10395 Weston Road, Building A, Vaughan, ON L4H 3t4 0.93km -
PAYWAND Medical Centre - Walk-in Clinic & Family Practice
3905 Major Mackenzie Dr W, Unit 113, Vaughan, ON L4H 0A2 1km
-
Carville Mill Park
Vaughan ON 7.86km -
Mill Pond Park
262 Mill St (at Trench St), Richmond Hill ON 10.17km -
Yorkhill District Park
330 Yorkhill Blvd, Thornhill ON 11.96km
-
BMO Bank of Montreal
3737 Major MacKenzie Dr (at Weston Rd.), Vaughan ON L4H 0A2 1.26km -
TD Bank Financial Group
3255 Rutherford Rd, Vaughan ON L4K 5Y5 3.54km -
Scotiabank
9930 Dufferin St, Vaughan ON L6A 4K5 6.93km
- 5 bath
- 5 bed
- 3000 sqft
36 Venice Gate Drive, Vaughan, Ontario • L4H 0E7 • Vellore Village
- 5 bath
- 4 bed
- 2500 sqft
30 Garyscholl Road, Vaughan, Ontario • L4L 1A6 • Vellore Village














