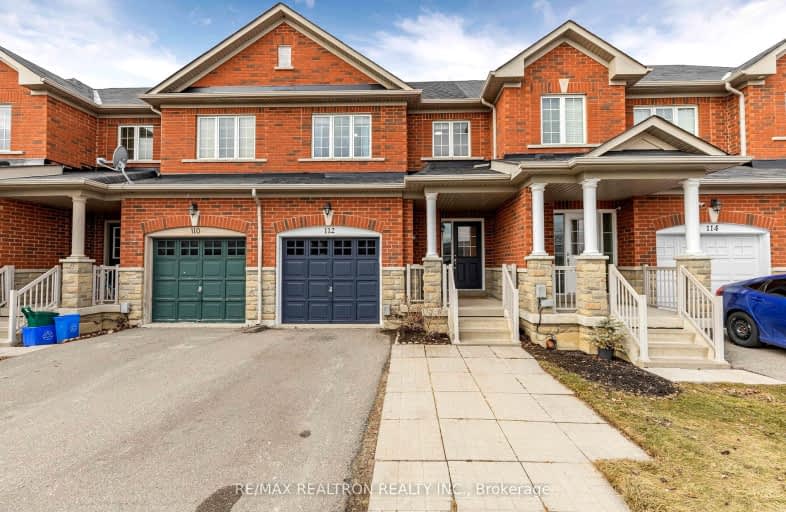Car-Dependent
- Most errands require a car.
48
/100
Some Transit
- Most errands require a car.
32
/100
Somewhat Bikeable
- Most errands require a car.
47
/100

Johnny Lombardi Public School
Elementary: Public
1.68 km
St James Catholic Elementary School
Elementary: Catholic
1.21 km
Teston Village Public School
Elementary: Public
0.75 km
Discovery Public School
Elementary: Public
1.13 km
Glenn Gould Public School
Elementary: Public
0.27 km
St Mary of the Angels Catholic Elementary School
Elementary: Catholic
0.92 km
St Luke Catholic Learning Centre
Secondary: Catholic
5.28 km
Tommy Douglas Secondary School
Secondary: Public
2.22 km
Maple High School
Secondary: Public
3.27 km
St Joan of Arc Catholic High School
Secondary: Catholic
2.88 km
St Jean de Brebeuf Catholic High School
Secondary: Catholic
3.09 km
Emily Carr Secondary School
Secondary: Public
5.88 km
-
Humber Valley Parkette
282 Napa Valley Ave, Vaughan ON 7.51km -
Mill Pond Park
262 Mill St (at Trench St), Richmond Hill ON 8.52km -
Bradstock Park
Driscoll Rd, Richmond Hill ON 8.65km
-
BMO Bank of Montreal
3737 Major MacKenzie Dr (at Weston Rd.), Vaughan ON L4H 0A2 2.03km -
CIBC
9641 Jane St (Major Mackenzie), Vaughan ON L6A 4G5 2.8km -
CIBC
9950 Dufferin St (at Major MacKenzie Dr. W.), Maple ON L6A 4K5 5.44km














