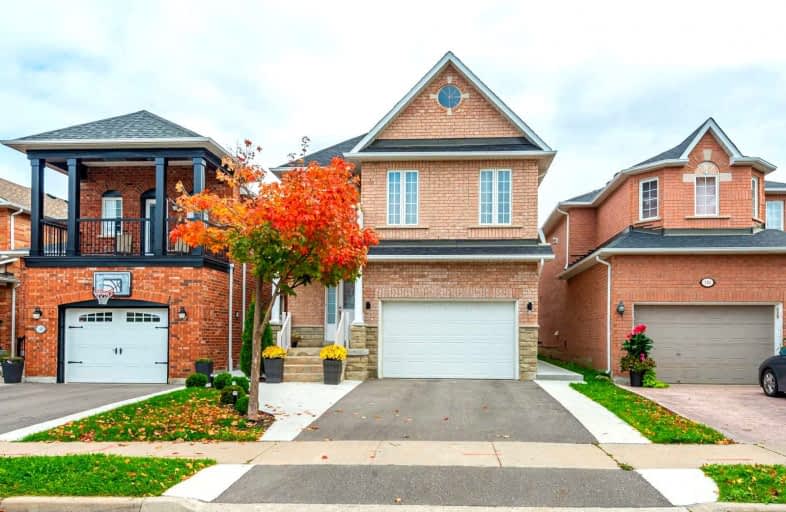Sold on Nov 02, 2021
Note: Property is not currently for sale or for rent.

-
Type: Detached
-
Style: 2-Storey
-
Size: 2000 sqft
-
Lot Size: 30 x 104 Feet
-
Age: No Data
-
Taxes: $4,843 per year
-
Days on Site: 6 Days
-
Added: Oct 27, 2021 (6 days on market)
-
Updated:
-
Last Checked: 2 months ago
-
MLS®#: N5415311
-
Listed By: Housesigma inc., brokerage
One Of The Most Sought After Pockets In Vaughan! Detached Home Fully Renovated. California Shutters Through Out The House, Open Concept Ground Floor W Gas Fireplace & W/O To Deck, New High End Kitchen W Quartz Countertop Island & Backsplash, Eng Hwood Floor, Pot Lights Throughout, Fresh Paint (2021), Washer And Dryer (2021),Front & Backyard Landscaping (2020),Roof (2020)
Extras
Minutes To Schools, Public Transit,Parks, Hwy 400. Floor Plan Is Attached To The Listing
Property Details
Facts for 112 Monteith Crescent, Vaughan
Status
Days on Market: 6
Last Status: Sold
Sold Date: Nov 02, 2021
Closed Date: Feb 25, 2022
Expiry Date: Jan 27, 2022
Sold Price: $1,450,000
Unavailable Date: Nov 02, 2021
Input Date: Oct 27, 2021
Prior LSC: Listing with no contract changes
Property
Status: Sale
Property Type: Detached
Style: 2-Storey
Size (sq ft): 2000
Area: Vaughan
Community: Maple
Availability Date: 60/90
Inside
Bedrooms: 4
Bedrooms Plus: 1
Bathrooms: 4
Kitchens: 1
Rooms: 9
Den/Family Room: Yes
Air Conditioning: Central Air
Fireplace: Yes
Laundry Level: Lower
Central Vacuum: Y
Washrooms: 4
Building
Basement: Finished
Heat Type: Forced Air
Heat Source: Gas
Exterior: Brick
Water Supply: Municipal
Special Designation: Unknown
Parking
Driveway: Private
Garage Spaces: 2
Garage Type: Built-In
Covered Parking Spaces: 4
Total Parking Spaces: 5
Fees
Tax Year: 2020
Tax Legal Description: Plan 65M3449 Lot 78
Taxes: $4,843
Highlights
Feature: Fenced Yard
Feature: Lake/Pond
Feature: Park
Feature: Public Transit
Feature: Rec Centre
Feature: School
Land
Cross Street: Teston & Keele
Municipality District: Vaughan
Fronting On: East
Pool: None
Sewer: Sewers
Lot Depth: 104 Feet
Lot Frontage: 30 Feet
Zoning: Residential
Additional Media
- Virtual Tour: https://my.matterport.com/show/?m=dvpy5iceJdG&brand=0
Rooms
Room details for 112 Monteith Crescent, Vaughan
| Type | Dimensions | Description |
|---|---|---|
| Living Main | 5.33 x 3.35 | Gas Fireplace, Hardwood Floor |
| Dining Main | 5.33 x 3.35 | Open Concept, Pot Lights |
| Kitchen Main | 4.47 x 2.97 | Quartz Counter, Backsplash |
| Prim Bdrm 2nd | 4.83 x 4.22 | W/I Closet, Hardwood Floor |
| Br 2nd | 3.10 x 4.22 | Large Closet, Hardwood Floor |
| Br 2nd | 3.05 x 3.35 | Large Closet, Hardwood Floor |
| Br 2nd | 3.05 x 3.05 | Large Closet, Hardwood Floor |
| Rec Bsmt | 5.18 x 4.67 | Pot Lights |
| Br Bsmt | 3.40 x 3.53 | Pot Lights |
| Bathroom Bsmt | 2.59 x 1.65 |

| XXXXXXXX | XXX XX, XXXX |
XXXX XXX XXXX |
$X,XXX,XXX |
| XXX XX, XXXX |
XXXXXX XXX XXXX |
$XXX,XXX | |
| XXXXXXXX | XXX XX, XXXX |
XXXXXXX XXX XXXX |
|
| XXX XX, XXXX |
XXXXXX XXX XXXX |
$X,XXX,XXX | |
| XXXXXXXX | XXX XX, XXXX |
XXXX XXX XXXX |
$XXX,XXX |
| XXX XX, XXXX |
XXXXXX XXX XXXX |
$XXX,XXX | |
| XXXXXXXX | XXX XX, XXXX |
XXXX XXX XXXX |
$XXX,XXX |
| XXX XX, XXXX |
XXXXXX XXX XXXX |
$XXX,XXX |
| XXXXXXXX XXXX | XXX XX, XXXX | $1,450,000 XXX XXXX |
| XXXXXXXX XXXXXX | XXX XX, XXXX | $999,000 XXX XXXX |
| XXXXXXXX XXXXXXX | XXX XX, XXXX | XXX XXXX |
| XXXXXXXX XXXXXX | XXX XX, XXXX | $1,199,000 XXX XXXX |
| XXXXXXXX XXXX | XXX XX, XXXX | $980,000 XXX XXXX |
| XXXXXXXX XXXXXX | XXX XX, XXXX | $999,800 XXX XXXX |
| XXXXXXXX XXXX | XXX XX, XXXX | $710,000 XXX XXXX |
| XXXXXXXX XXXXXX | XXX XX, XXXX | $719,988 XXX XXXX |

ÉÉC Le-Petit-Prince
Elementary: CatholicSt David Catholic Elementary School
Elementary: CatholicMichael Cranny Elementary School
Elementary: PublicDivine Mercy Catholic Elementary School
Elementary: CatholicMackenzie Glen Public School
Elementary: PublicHoly Jubilee Catholic Elementary School
Elementary: CatholicSt Luke Catholic Learning Centre
Secondary: CatholicTommy Douglas Secondary School
Secondary: PublicMaple High School
Secondary: PublicSt Joan of Arc Catholic High School
Secondary: CatholicStephen Lewis Secondary School
Secondary: PublicSt Jean de Brebeuf Catholic High School
Secondary: Catholic
