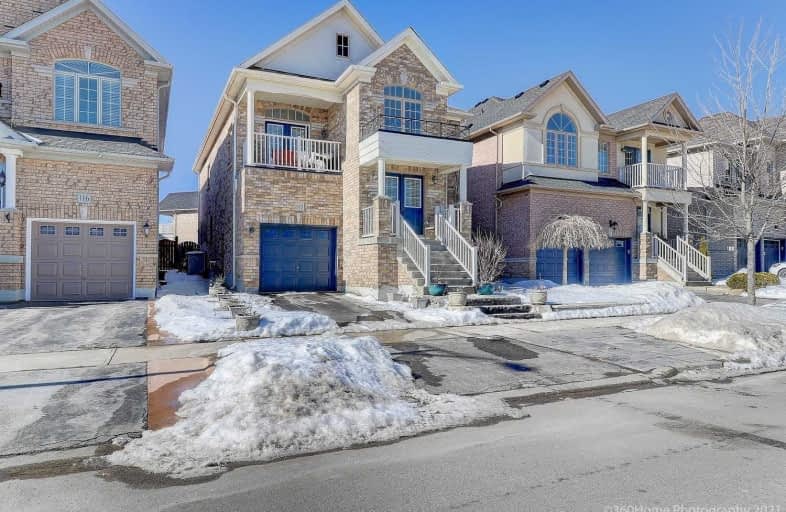Sold on Mar 22, 2021
Note: Property is not currently for sale or for rent.

-
Type: Detached
-
Style: Bungalow-Raised
-
Size: 2500 sqft
-
Lot Size: 35.1 x 100.3 Feet
-
Age: No Data
-
Taxes: $5,428 per year
-
Days on Site: 7 Days
-
Added: Mar 15, 2021 (1 week on market)
-
Updated:
-
Last Checked: 2 months ago
-
MLS®#: N5152637
-
Listed By: Sutton group-admiral realty inc., brokerage
Stunning Raised Bungalow Many $$$ Thousands In Upgrades *Rare 2582 Sqft With In-Law Suite + Bsmt Aprox 1200 Sqft *W/Out To Large 20'X18' Deck + Gazebo *9Ft Ceilings And W/Out To Balcony *Sep Entrance To Ground Lvl With Kit/Bath/ Bdrm/Den *** Sep Entrance To Bsmt With Kit/Bath/2Bdrms Sep Hydro Panel & Plumbing To Code *Access To Laundry For All Lvls *Smart Wiring * New Roof (2020) *Stone Steps/Barrier At Front/Side/Back ($12,000-2014) *Marble Firplce In Den !!
Extras
2 S/S Fridges, 2 S/S Stoves, 1 S/S Dishwasher And 2 S/S Hood Fans; Bsmt: Fridge,Stove,Dishwasher,Microwave; All Window Coverings, All Light Fixtures Includ Chandeliers, Owned Rinnai Tankless Hot Water, Cac, Garden Shed, Gazebo (2017),
Property Details
Facts for 112 Peak Point Boulevard, Vaughan
Status
Days on Market: 7
Last Status: Sold
Sold Date: Mar 22, 2021
Closed Date: Jul 22, 2021
Expiry Date: May 15, 2021
Sold Price: $1,300,000
Unavailable Date: Mar 22, 2021
Input Date: Mar 15, 2021
Prior LSC: Listing with no contract changes
Property
Status: Sale
Property Type: Detached
Style: Bungalow-Raised
Size (sq ft): 2500
Area: Vaughan
Community: Rural Vaughan
Availability Date: Tba
Inside
Bedrooms: 4
Bedrooms Plus: 2
Bathrooms: 4
Kitchens: 2
Kitchens Plus: 1
Rooms: 11
Den/Family Room: Yes
Air Conditioning: Central Air
Fireplace: Yes
Laundry Level: Main
Central Vacuum: Y
Washrooms: 4
Building
Basement: Finished
Basement 2: Sep Entrance
Heat Type: Forced Air
Heat Source: Gas
Exterior: Brick
Water Supply: Municipal
Special Designation: Unknown
Other Structures: Garden Shed
Parking
Driveway: Private
Garage Spaces: 1
Garage Type: Built-In
Covered Parking Spaces: 1
Total Parking Spaces: 2
Fees
Tax Year: 2020
Tax Legal Description: Lot 106, Plan 65M3878
Taxes: $5,428
Highlights
Feature: Fenced Yard
Feature: Golf
Feature: Park
Feature: Public Transit
Feature: School
Land
Cross Street: Keele And Kirby
Municipality District: Vaughan
Fronting On: North
Pool: None
Sewer: Sewers
Lot Depth: 100.3 Feet
Lot Frontage: 35.1 Feet
Additional Media
- Virtual Tour: https://www.360homephoto.com/j2102252/
Rooms
Room details for 112 Peak Point Boulevard, Vaughan
| Type | Dimensions | Description |
|---|---|---|
| Living Upper | 3.36 x 7.30 | Hardwood Floor, Combined W/Dining |
| Dining Upper | 3.36 x 7.30 | Hardwood Floor, Combined W/Living, Irregular Rm |
| Kitchen Upper | 3.05 x 6.00 | Breakfast Area, W/O To Balcony, Ceramic Floor |
| Master Upper | 3.40 x 4.30 | 4 Pc Ensuite, W/I Closet, Hardwood Floor |
| 2nd Br Upper | 2.75 x 3.05 | Hardwood Floor, Closet |
| 3rd Br Upper | 2.75 x 3.05 | Hardwood Floor, Closet |
| 4th Br Ground | 3.05 x 3.50 | Hardwood Floor, Double Closet |
| Family Ground | 3.40 x 5.60 | Hardwood Floor, Large Window |
| Den Ground | 3.40 x 4.60 | Hardwood Floor, Gas Fireplace |
| Kitchen Ground | 3.05 x 4.20 | Ceramic Floor, W/O To Deck |
| Kitchen Bsmt | 4.20 x 8.50 | Laminate |
| Rec Bsmt | 4.15 x 9.40 | Laminate, Gas Fireplace, Irregular Rm |
| XXXXXXXX | XXX XX, XXXX |
XXXX XXX XXXX |
$X,XXX,XXX |
| XXX XX, XXXX |
XXXXXX XXX XXXX |
$X,XXX,XXX | |
| XXXXXXXX | XXX XX, XXXX |
XXXXXXX XXX XXXX |
|
| XXX XX, XXXX |
XXXXXX XXX XXXX |
$X,XXX,XXX | |
| XXXXXXXX | XXX XX, XXXX |
XXXXXXX XXX XXXX |
|
| XXX XX, XXXX |
XXXXXX XXX XXXX |
$X,XXX,XXX | |
| XXXXXXXX | XXX XX, XXXX |
XXXXXXX XXX XXXX |
|
| XXX XX, XXXX |
XXXXXX XXX XXXX |
$X,XXX |
| XXXXXXXX XXXX | XXX XX, XXXX | $1,300,000 XXX XXXX |
| XXXXXXXX XXXXXX | XXX XX, XXXX | $1,095,000 XXX XXXX |
| XXXXXXXX XXXXXXX | XXX XX, XXXX | XXX XXXX |
| XXXXXXXX XXXXXX | XXX XX, XXXX | $1,388,000 XXX XXXX |
| XXXXXXXX XXXXXXX | XXX XX, XXXX | XXX XXXX |
| XXXXXXXX XXXXXX | XXX XX, XXXX | $1,495,000 XXX XXXX |
| XXXXXXXX XXXXXXX | XXX XX, XXXX | XXX XXXX |
| XXXXXXXX XXXXXX | XXX XX, XXXX | $2,150 XXX XXXX |

St David Catholic Elementary School
Elementary: CatholicDivine Mercy Catholic Elementary School
Elementary: CatholicRoméo Dallaire Public School
Elementary: PublicSt Raphael the Archangel Catholic Elementary School
Elementary: CatholicMackenzie Glen Public School
Elementary: PublicHoly Jubilee Catholic Elementary School
Elementary: CatholicAlexander MacKenzie High School
Secondary: PublicKing City Secondary School
Secondary: PublicMaple High School
Secondary: PublicSt Joan of Arc Catholic High School
Secondary: CatholicStephen Lewis Secondary School
Secondary: PublicSt Theresa of Lisieux Catholic High School
Secondary: Catholic

