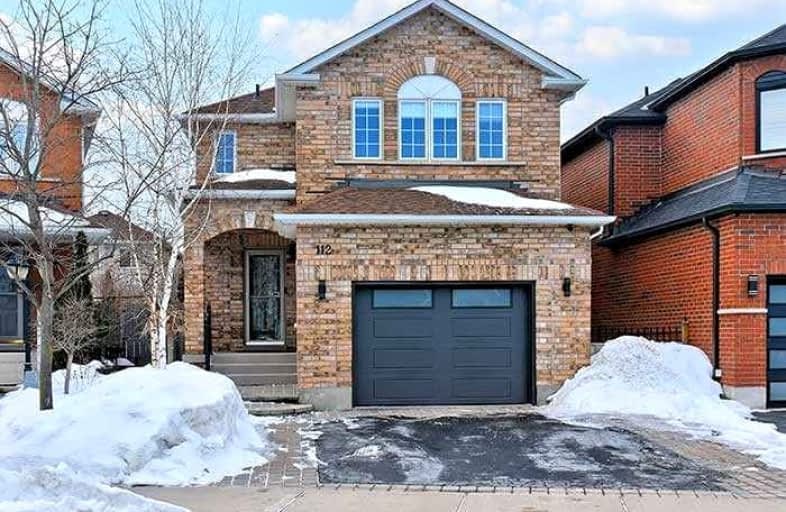Car-Dependent
- Almost all errands require a car.
18
/100
Some Transit
- Most errands require a car.
40
/100
Somewhat Bikeable
- Most errands require a car.
39
/100

Joseph A Gibson Public School
Elementary: Public
1.64 km
ÉÉC Le-Petit-Prince
Elementary: Catholic
1.67 km
St David Catholic Elementary School
Elementary: Catholic
0.77 km
Divine Mercy Catholic Elementary School
Elementary: Catholic
1.23 km
Mackenzie Glen Public School
Elementary: Public
0.78 km
Holy Jubilee Catholic Elementary School
Elementary: Catholic
0.60 km
St Luke Catholic Learning Centre
Secondary: Catholic
6.11 km
Tommy Douglas Secondary School
Secondary: Public
4.35 km
Maple High School
Secondary: Public
2.92 km
St Joan of Arc Catholic High School
Secondary: Catholic
0.38 km
Stephen Lewis Secondary School
Secondary: Public
4.88 km
St Jean de Brebeuf Catholic High School
Secondary: Catholic
4.53 km
-
Frank Robson Park
9470 Keele St, Vaughan ON 2.24km -
Carville Mill Park
Vaughan ON 4.14km -
Lawford Park
Vaughan ON L4L 1A6 4.17km
-
CIBC
9950 Dufferin St (at Major MacKenzie Dr. W.), Maple ON L6A 4K5 2.71km -
BMO Bank of Montreal
3737 Major MacKenzie Dr (at Weston Rd.), Vaughan ON L4H 0A2 3.83km -
BMO Bank of Montreal
1621 Rutherford Rd, Vaughan ON L4K 0C6 3.86km


